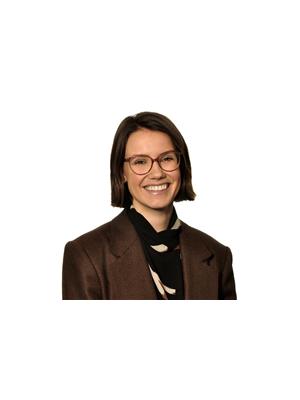104 21 Scollard Street, Toronto
- Bedrooms: 2
- Bathrooms: 1
- Type: Apartment
- Added: 15 days ago
- Updated: 14 days ago
- Last Checked: 10 hours ago
Toronto Life's Condo of the Week! Hello Yorkville... This 1 bedroom + den condo in the Villas on Scollard St is fabulous! There is nothing cookie cutter about it. CustomBuilt White Lacquered Kitchen With Caesarstone Counters, Porcelain Flooring In Foyer, Bathroom And Kitchen. Designer detailed Walnut PanelledFoyer that makes every entrance an Entrance! Custom built-ins in the den with a Murphy bed. Wood floors. Thoughtful closet organizers in the bedroom. Bougie boutique living in Yorkville, need I say more?!
Property DetailsKey information about 104 21 Scollard Street
- Cooling: Central air conditioning
- Heating: Forced air, Natural gas
- Structure Type: Apartment
- Exterior Features: Concrete, Brick
Interior FeaturesDiscover the interior design and amenities
- Flooring: Tile, Hardwood, Ceramic
- Appliances: Washer, Refrigerator, Dishwasher, Stove, Oven, Dryer, Blinds
- Bedrooms Total: 2
Exterior & Lot FeaturesLearn about the exterior and lot specifics of 104 21 Scollard Street
- Lot Features: Balcony, Carpet Free
- Parking Features: Underground
- Building Features: Storage - Locker, Exercise Centre, Party Room, Security/Concierge, Visitor Parking
Location & CommunityUnderstand the neighborhood and community
- Directions: Yorkville Ave and Yonge St
- Common Interest: Condo/Strata
- Community Features: Pet Restrictions
Business & Leasing InformationCheck business and leasing options available at 104 21 Scollard Street
- Total Actual Rent: 2900
- Lease Amount Frequency: Monthly
Property Management & AssociationFind out management and association details
- Association Name: Icon Property Management
Room Dimensions

This listing content provided by REALTOR.ca
has
been licensed by REALTOR®
members of The Canadian Real Estate Association
members of The Canadian Real Estate Association
Nearby Listings Stat
Active listings
977
Min Price
$21
Max Price
$8,000
Avg Price
$2,493
Days on Market
35 days
Sold listings
469
Min Sold Price
$21
Max Sold Price
$6,000
Avg Sold Price
$2,422
Days until Sold
35 days









































