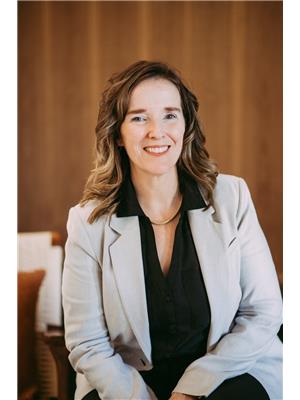303 7378 Yonge Street E, Vaughan Crestwood Springfarm Yorkhill
- Bedrooms: 2
- Bathrooms: 2
- Type: Apartment
- Added: 5 days ago
- Updated: 2 days ago
- Last Checked: 46 minutes ago
Great location on Yonge St in the Heart of Thornhill, Walking Distance to Thornhill Public School & Secondary School, Easy Access to Transit And Future Yonge North Subway Extension Stop. Stylish Gourmet Kitchen W/ S/S Appliances, Granite Counters, Open Concept Layout/Dining Areas, Spacious Rooms W/ Big Windows, Juliette Balcony in Bedroom. Excellently Maintained And Updated Unit. Generously Sized kitchen, Convenient P2, Convenient Location of Spacious Underground Parking And Locker. Lockbox On the 1st Floor, Through the gatehouse And Behind the Building, Private Outdoor Terrace, Side Walks, And Playground For Condo Community.
powered by

Property DetailsKey information about 303 7378 Yonge Street E
- Cooling: Central air conditioning
- Heating: Forced air, Natural gas
- Structure Type: Apartment
- Exterior Features: Brick
Interior FeaturesDiscover the interior design and amenities
- Flooring: Parquet, Ceramic
- Bedrooms Total: 2
Exterior & Lot FeaturesLearn about the exterior and lot specifics of 303 7378 Yonge Street E
- Lot Features: Balcony, In suite Laundry
- Parking Total: 1
- Parking Features: Underground
Location & CommunityUnderstand the neighborhood and community
- Directions: Yonge St / Clark Ave
- Common Interest: Condo/Strata
- Street Dir Suffix: East
- Community Features: Pet Restrictions
Property Management & AssociationFind out management and association details
- Association Fee: 895.46
- Association Name: Brookfield Property Management
- Association Fee Includes: Common Area Maintenance, Heat, Water, Insurance, Parking
Tax & Legal InformationGet tax and legal details applicable to 303 7378 Yonge Street E
- Tax Year: 2024
- Tax Annual Amount: 1891.59
Room Dimensions
| Type | Level | Dimensions |
| Living room | Ground level | 19.29 x 10.7 |
| Dining room | Ground level | 19.29 x 10.7 |
| Kitchen | Ground level | 13.39 x 8.79 |
| Primary Bedroom | Ground level | 15.72 x 10.17 |
| Bedroom 2 | Ground level | 11.02 x 8.1 |
| Foyer | Ground level | 7.71 x 4.1 |

This listing content provided by REALTOR.ca
has
been licensed by REALTOR®
members of The Canadian Real Estate Association
members of The Canadian Real Estate Association
Nearby Listings Stat
Active listings
17
Min Price
$500,000
Max Price
$4,250,000
Avg Price
$1,004,153
Days on Market
55 days
Sold listings
0
Min Sold Price
$0
Max Sold Price
$0
Avg Sold Price
$0
Days until Sold
days
Nearby Places
Recently Sold Properties
4
4
2
m2
$1,375,000
In market 66 days
Invalid date
1
453m2
$199,000
In market 47 days
Invalid date
0
1
m2
$2,680,000
In market 209 days
Invalid date
2
2
2
m2
$1,259,000
In market 85 days
Invalid date
2
1
m2
$519,000
In market 47 days
Invalid date













