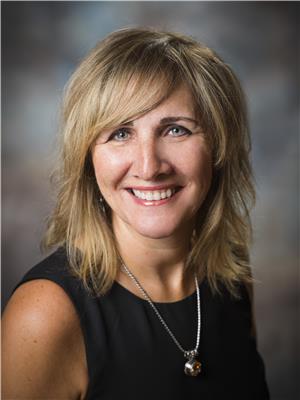Lot 10 Woods Rd Mccormack Brook, Balmoral
- Bedrooms: 3
- Bathrooms: 1
- Living area: 1244 square feet
- Type: Residential
- Added: 151 days ago
- Updated: 30 days ago
- Last Checked: 15 hours ago
Ever dream to have a cottage/Camp in the country settings (Off the Grid)? This beautiful camp/cottage is only 4 yrs. old. Lots of space, 3 good size bedrooms, 1 full bath, open concept kitchen/living room, mud room. Sitting on a 1 acre lease lot. (Lease is 320.00 per yr.). Wood stove is WETT Certified. Well is 110 deep. 100 Amps breaker panel. Leaving from the 4 corners in Balmoral towards the South East drive up to the 60 km, take the first right to 10 mile Pool Rd, then drive 5.2 km to the Camp. Or if you are coming from Bathurst take Chemin Des Resources Rte. 180 for approx. 70 km on paved rd. then approx. 11 km of dirt road to the camp. Measurements are approx and must be verified by the buyer. Measurements was used with cubicasa app. (id:1945)
powered by

Property DetailsKey information about Lot 10 Woods Rd Mccormack Brook
Interior FeaturesDiscover the interior design and amenities
Exterior & Lot FeaturesLearn about the exterior and lot specifics of Lot 10 Woods Rd Mccormack Brook
Location & CommunityUnderstand the neighborhood and community
Utilities & SystemsReview utilities and system installations
Tax & Legal InformationGet tax and legal details applicable to Lot 10 Woods Rd Mccormack Brook
Room Dimensions

This listing content provided by REALTOR.ca
has
been licensed by REALTOR®
members of The Canadian Real Estate Association
members of The Canadian Real Estate Association
Nearby Listings Stat
Active listings
1
Min Price
$239,000
Max Price
$239,000
Avg Price
$239,000
Days on Market
150 days
Sold listings
0
Min Sold Price
$0
Max Sold Price
$0
Avg Sold Price
$0
Days until Sold
days
Additional Information about Lot 10 Woods Rd Mccormack Brook





