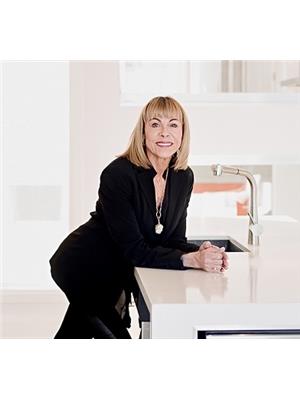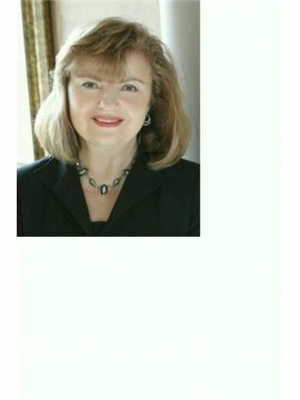31 Ridley Drive, Hamilton
- Bedrooms: 3
- Bathrooms: 4
- Living area: 2391 square feet
- Type: Residential
- Added: 17 days ago
- Updated: 7 days ago
- Last Checked: 21 hours ago
Welcome to 31 Ridley Drive, where exceptional curb appeal sets the stage for a truly remarkable living experience! This meticulously maintained home seamlessly blends elegance with convenience, boasting 3 bedrooms, 3 1/2 bathrooms and the fully finished basement with an L shaped Rec Room, 3 pc. bathroom, Office & tons of storage, easily accommodate your family's every need. The thoughtfully designed floor plan, accentuated by stunning bamboo floors and a striking Circular Oak staircase, creates an inviting atmosphere throughout. The chef-inspired kitchen complete with quartz counters, Tile Backsplash, a spacious island, and Smart stainless steel appliances, is a culinary haven that effortlessly flows into the family room with fireplace. Natural light floods the home through multiple skylights, large windows and sliding glass doors creating a warm and inviting ambiance. Step outside to your own private sanctuary, where an on-ground pool awaits amidst a beautifully manicured garden – the perfect retreat for relaxation and entertainment. Don't miss your chance to experience the epitome of easy East Mountain living, steps to schools, parks, shopping, bus & transit routes & all amenities* Shows A+ (id:1945)
powered by

Property Details
- Cooling: Central air conditioning
- Heating: Forced air, Natural gas
- Stories: 2
- Year Built: 1984
- Structure Type: House
- Exterior Features: Brick
- Building Area Total: 2391
- Foundation Details: Block
- Architectural Style: 2 Level
Interior Features
- Basement: Finished, Full
- Appliances: Washer, Refrigerator, Central Vacuum, Dishwasher, Stove, Range, Dryer, Window Coverings, Garage door opener, Fan
- Living Area: 2391
- Bedrooms Total: 3
- Fireplaces Total: 1
- Bathrooms Partial: 1
- Fireplace Features: Gas, Other - See remarks
Exterior & Lot Features
- Lot Features: Park setting, Park/reserve, Conservation/green belt, Golf course/parkland, Double width or more driveway, Automatic Garage Door Opener
- Water Source: Municipal water
- Parking Total: 5
- Pool Features: On Ground Pool
- Parking Features: Attached Garage, Inside Entry, Interlocked
- Lot Size Dimensions: 43 x 100
Location & Community
- Directions: URBAN
- Common Interest: Freehold
- Community Features: Quiet Area, Community Centre
Utilities & Systems
- Sewer: Municipal sewage system
Tax & Legal Information
- Tax Year: 2024
- Tax Annual Amount: 6650.08
- Zoning Description: Residential 301
Room Dimensions
This listing content provided by REALTOR.ca has
been licensed by REALTOR®
members of The Canadian Real Estate Association
members of The Canadian Real Estate Association

















