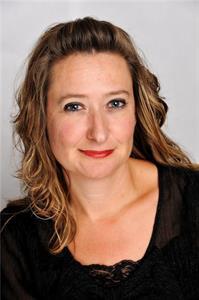51 Baldwin Avenue, Brantford
- Bedrooms: 5
- Bathrooms: 2
- Living area: 1576 square feet
- Type: Residential
- Added: 58 days ago
- Updated: 2 days ago
- Last Checked: 7 hours ago
Welcome to 51 Baldwin Ave, This century home has all the Victorian charm with some fresh paint throughout ,new floors and renos in bathroom. This is a legal duplex or can be used as single family residence boasting 2 bed and 3 pc bath on main and 3 bed, 3pc bath with Kitchenette on the upper floor. The units can be segregated with separate entrances if needed. Roof was done in 2020 windows 2014, New Electrical panel 2020, Separate meters 2020, plumbing 2016, Furnace 2020. The backyard is large double sized and fenced on 3 of 4 sides tons of space for entertaining. This is ready to move with lot's of potential for income if you wish. (id:1945)
powered by

Property DetailsKey information about 51 Baldwin Avenue
- Cooling: None
- Heating: Forced air, Natural gas
- Stories: 2
- Year Built: 1880
- Structure Type: House
- Exterior Features: Vinyl siding
- Foundation Details: Stone
- Architectural Style: 2 Level
Interior FeaturesDiscover the interior design and amenities
- Basement: Unfinished, Partial
- Living Area: 1576
- Bedrooms Total: 5
- Above Grade Finished Area: 1576
- Above Grade Finished Area Units: square feet
- Above Grade Finished Area Source: Other
Exterior & Lot FeaturesLearn about the exterior and lot specifics of 51 Baldwin Avenue
- Lot Features: Crushed stone driveway
- Water Source: Municipal water
- Parking Total: 5
Location & CommunityUnderstand the neighborhood and community
- Directions: Take Erie Ave to Baldwin
- Common Interest: Freehold
- Subdivision Name: 2085 - Eagle Place West
- Community Features: Quiet Area, School Bus, Community Centre
Utilities & SystemsReview utilities and system installations
- Sewer: Municipal sewage system
Tax & Legal InformationGet tax and legal details applicable to 51 Baldwin Avenue
- Tax Annual Amount: 2495
- Zoning Description: F-RIC,FR2
Room Dimensions

This listing content provided by REALTOR.ca
has
been licensed by REALTOR®
members of The Canadian Real Estate Association
members of The Canadian Real Estate Association
Nearby Listings Stat
Active listings
55
Min Price
$375,000
Max Price
$899,900
Avg Price
$567,827
Days on Market
70 days
Sold listings
19
Min Sold Price
$299,900
Max Sold Price
$950,000
Avg Sold Price
$566,569
Days until Sold
38 days
Nearby Places
Additional Information about 51 Baldwin Avenue






































