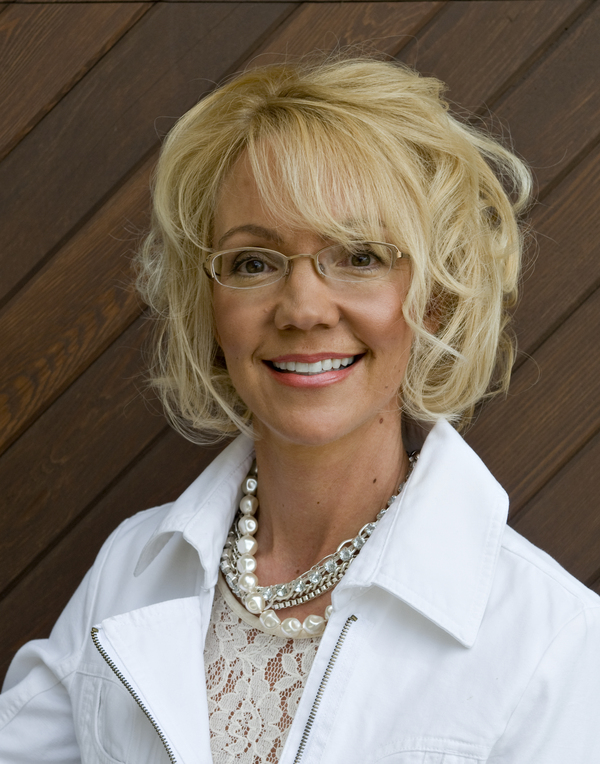2423 33 Street Sw, Calgary
- Bedrooms: 4
- Bathrooms: 4
- Living area: 1755.52 square feet
- Type: Residential
- Added: 9 days ago
- Updated: 3 hours ago
- Last Checked: 4 minutes ago
*VISIT MULTIMEDIA LINK FOR FULL DETAILS & FLOORPLANS!* Welcome to this EXQUISITE DETACHED 2-STOREY HOME with a FULLY DEVELOPED BASEMENT in the highly sought-after community of KILLARNEY. Custom-built by TROYBUILT HOMES, this stunning residence features a STUCCO AND STONE EXTERIOR and a SIZEABLE WEST-FACING BACKYARD with a deck, perfect for outdoor gatherings. Inside, the OPEN-CONCEPT MAIN FLOOR showcases HARDWOOD FLOORING throughout, a spacious living room with BAY WINDOWS, a TWO-WAY GAS FIREPLACE, and an elegant formal dining area. The TIMELESS KITCHEN boasts DARK MAPLE CABINETS, GRANITE COUNTERTOPS, a STONE TILE BACKSPLASH, GOURMET STAINLESS STEEL APPLIANCES, and a central island with bar seating. Completing this level is a tiled mudroom and a 2-PIECE POWDER ROOM. Upstairs, the PRIMARY BEDROOM impresses with VAULTED CEILINGS, abundant natural light, and a LUXURIOUS 5-PIECE ENSUITE featuring a SOAKER TUB, dual vanities, and IN-FLOOR HEATED TILE. Two additional bedrooms, a 4-piece bathroom, and a well-appointed laundry room add to the upper level's appeal. The FULLY DEVELOPED BASEMENT includes a bright rec room, a versatile den or extra bedroom, a spacious additional bedroom with a walk-in closet, and a 3-PIECE BATHROOM. Mechanically, the home is equipped with a HIGH-EFFICIENCY FURNACE, ON-DEMAND HOT WATER, a WATER SOFTENER, and a WATER FILTRATION SYSTEM. The home also features CENTRAL AIR CONDITIONING, ensuring comfort year-round. The BACKYARD OASIS features a WOOD DECK with a BBQ GAS LINE, ample yard space for children and pets, and a DOUBLE DETACHED GARAGE. Conveniently located near the KILLARNEY AQUATIC CENTRE, shops, restaurants, and a short drive to DOWNTOWN, this home combines style, functionality, and location! Don't miss your chance to make this home yours! (id:1945)
powered by

Property DetailsKey information about 2423 33 Street Sw
- Cooling: Central air conditioning
- Heating: Forced air, In Floor Heating, Natural gas
- Stories: 2
- Year Built: 2007
- Structure Type: House
- Exterior Features: Stone, Stucco
- Foundation Details: Poured Concrete
- Construction Materials: Wood frame
Interior FeaturesDiscover the interior design and amenities
- Basement: Finished, Full
- Flooring: Hardwood, Carpeted, Ceramic Tile
- Appliances: Washer, Refrigerator, Cooktop - Gas, Dishwasher, Dryer, Microwave, Oven - Built-In, Humidifier, Hood Fan, Window Coverings, Garage door opener
- Living Area: 1755.52
- Bedrooms Total: 4
- Fireplaces Total: 1
- Bathrooms Partial: 1
- Above Grade Finished Area: 1755.52
- Above Grade Finished Area Units: square feet
Exterior & Lot FeaturesLearn about the exterior and lot specifics of 2423 33 Street Sw
- Lot Features: See remarks, Back lane, Closet Organizers, Gas BBQ Hookup
- Lot Size Units: square meters
- Parking Total: 2
- Parking Features: Detached Garage
- Lot Size Dimensions: 279.00
Location & CommunityUnderstand the neighborhood and community
- Common Interest: Freehold
- Street Dir Suffix: Southwest
- Subdivision Name: Killarney/Glengarry
Tax & Legal InformationGet tax and legal details applicable to 2423 33 Street Sw
- Tax Lot: 9
- Tax Year: 2024
- Tax Block: 2E
- Parcel Number: 0033542532
- Tax Annual Amount: 4468
- Zoning Description: H-GO
Room Dimensions
| Type | Level | Dimensions |
| 3pc Bathroom | Basement | .00 M x .00 M |
| Recreational, Games room | Basement | 14.17 M x 15.33 M |
| Den | Basement | 7.67 M x 11.00 M |
| Bedroom | Basement | 9.33 M x 14.67 M |
| 5pc Bathroom | Second level | .00 M x .00 M |
| 4pc Bathroom | Second level | .00 M x .00 M |
| Laundry room | Second level | 5.25 M x 7.33 M |
| Bedroom | Second level | 7.42 M x 13.00 M |
| Bedroom | Second level | 8.08 M x 10.92 M |
| Primary Bedroom | Second level | 13.42 M x 14.92 M |
| 2pc Bathroom | Main level | .00 M x .00 M |
| Dining room | Main level | 8.00 M x 11.58 M |
| Kitchen | Main level | 11.50 M x 16.42 M |
| Living room | Main level | 9.42 M x 22.67 M |

This listing content provided by REALTOR.ca
has
been licensed by REALTOR®
members of The Canadian Real Estate Association
members of The Canadian Real Estate Association
Nearby Listings Stat
Active listings
65
Min Price
$585,000
Max Price
$2,378,000
Avg Price
$1,142,150
Days on Market
49 days
Sold listings
50
Min Sold Price
$450,000
Max Sold Price
$1,428,888
Avg Sold Price
$954,016
Days until Sold
50 days
















