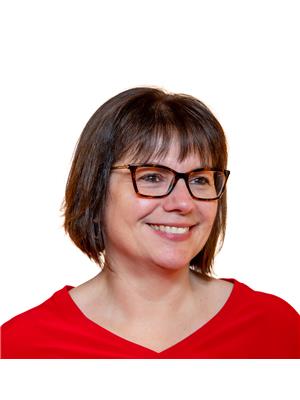126 Hemlock Drive, Elmsdale
- Bedrooms: 3
- Bathrooms: 2
- Type: Residential
- Added: 6 hours ago
- Updated: 45 minutes ago
- Last Checked: 12 minutes ago
First time buyers take note! This 3 bedroom home located in a family friendly neighborhood in Elmsdale is conveniently located on a quiet street that is close to all amenities, and still offers quick access to the highway for an easy commute to the city if needed. The open concept ofthe main floor is great for entertaining and maximizes the main living space available with an eatin kitchen, living room and half bath, while the lower level offers three good size bedrooms, laundry and a full bath. Most recent upgrades just this year include new roof shingles, a new hot water tank and some updated flooring. With all major appliances included in the purchase price, this house is ready for new owners to just move in and enjoy. A quick closing can also be accommodated. Schedule your personal viewing today. (id:1945)
powered by

Property Details
- Stories: 1
- Year Built: 2001
- Structure Type: House
- Exterior Features: Vinyl
- Foundation Details: Poured Concrete
Interior Features
- Basement: Finished, Full
- Flooring: Hardwood, Laminate, Linoleum, Vinyl Plank
- Appliances: Washer, Refrigerator, Dishwasher, Stove, Dryer, Microwave
- Bedrooms Total: 3
- Bathrooms Partial: 1
- Above Grade Finished Area: 1458
- Above Grade Finished Area Units: square feet
Exterior & Lot Features
- Water Source: Municipal water
- Lot Size Units: acres
- Lot Size Dimensions: 0.1438
Location & Community
- Directions: Exit 7 off Highway 2 to Enfield left on Elmwood, Left on Blakey, right on Hemlock.
- Common Interest: Freehold
- Community Features: School Bus, Recreational Facilities
Utilities & Systems
- Sewer: Municipal sewage system
Tax & Legal Information
- Parcel Number: 45294915
Room Dimensions
This listing content provided by REALTOR.ca has
been licensed by REALTOR®
members of The Canadian Real Estate Association
members of The Canadian Real Estate Association

















