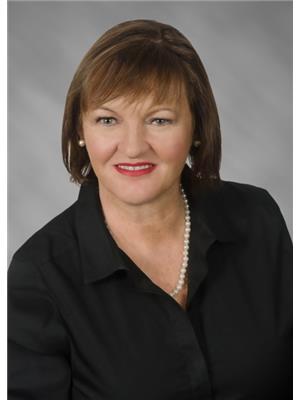17 Northernbreeze Street, Mount Hope
- Bedrooms: 2
- Bathrooms: 3
- Living area: 2161 square feet
- Type: Townhouse
- Added: 2 days ago
- Updated: 2 days ago
- Last Checked: 7 hours ago
Beautifully Maintained Home in the Coveted Twenty Place Community! Nestled in one of Southern Ontario’s most sought-after adult-lifestyle communities, this stunning 2-bedroom, 2-bathroom home offers the perfect blend of elegance and comfort. Boasting carpet-free living, stylish California Shutters throughout, and a fully painted interior from top to bottom in neutral décor, this home exudes sophistication. The good-size kitchen overlooks the dining and living area, featuring a newer double sink & faucet, and a handy seated prep station. The double garden door in the living room opens to a serene, landscaped backyard complete with a gazebo, patio, gas BBQ hook-up, and views of the open-space pond, creating a perfect setting for relaxation or gatherings. The two well-appointed bedrooms are thoughtfully situated at opposite ends of the home, each with access to its own private bathroom. Convenience continues main floor laundry equipped with a newer washer and dryer, closet, direct garage access, and central vacuum. The finished basement completes this home featuring a large rec/games room, a 2-piece bathroom, and a ton of storage perfect for hobbies or additional living space. Key updates include; a new fence (2024), updated bathroom with a glass shower (2023), owned hot water tank (2019/20), furnace (2019/20), roof (2019), and upgraded soundproofing in both the main level and basement. New windows are set to be installed in 2025/26, ensuring long-term comfort and efficiency. Living in Twenty Place means access to a wide array of resort-style amenities: an indoor pool, sauna, billiards room, fitness room, party room, outdoor patio, pickleball/tennis courts, shuffleboard, and more! This home offers not just a place to live, but an active, vibrant lifestyle in a welcoming community. (id:1945)
powered by

Property Details
- Cooling: Central air conditioning
- Heating: Forced air, Natural gas
- Stories: 1
- Year Built: 2002
- Structure Type: Row / Townhouse
- Exterior Features: Vinyl siding, Brick Veneer
- Foundation Details: Unknown
- Architectural Style: Bungalow
Interior Features
- Basement: Finished, Full
- Appliances: Washer, Refrigerator, Central Vacuum, Dishwasher, Stove, Dryer, Window Coverings, Garage door opener
- Living Area: 2161
- Bedrooms Total: 2
- Fireplaces Total: 1
- Bathrooms Partial: 1
- Above Grade Finished Area: 1306
- Below Grade Finished Area: 855
- Above Grade Finished Area Units: square feet
- Below Grade Finished Area Units: square feet
- Above Grade Finished Area Source: Plans
- Below Grade Finished Area Source: Plans
Exterior & Lot Features
- Lot Features: Skylight, Automatic Garage Door Opener
- Water Source: Municipal water
- Parking Total: 2
- Pool Features: Indoor pool
- Parking Features: Attached Garage
- Building Features: Exercise Centre, Party Room
Location & Community
- Directions: Twenty Rd W - Critzia Dr - right onto Northernbreeze St
- Common Interest: Condo/Strata
- Subdivision Name: 530 - Rural Glanbrook
- Community Features: Quiet Area, Community Centre
Property Management & Association
- Association Fee: 614.81
- Association Fee Includes: Landscaping, Cable TV, Water, Insurance, Parking
Utilities & Systems
- Sewer: Municipal sewage system
Tax & Legal Information
- Tax Annual Amount: 4376.86
- Zoning Description: RM3-002
Room Dimensions
This listing content provided by REALTOR.ca has
been licensed by REALTOR®
members of The Canadian Real Estate Association
members of The Canadian Real Estate Association

















