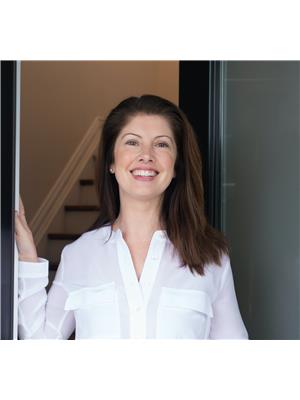103 Macbean Crescent, Waterdown
103 Macbean Crescent, Waterdown
×

50 Photos






- Bedrooms: 3
- Bathrooms: 3
- Living area: 2280 square feet
- MLS®: h4198301
- Type: Residential
- Added: 8 days ago
Property Details
VA-VA-VA-VOOM!!! This GORGEOUS home is finished from top to bottom. Located on a desirable crescent in Waterdown, just steps to the primary & high-school, parks, trails, shops & restaurants. The heart of the home is the STUNNING chef's kitchen. Beautifully updated & customized with soft close cabinets, Caesarstone quartz counters, 2 pantries, coffee / beverage bar, 9 x 4 ft centre island with seating, under-mount double sink, stylish tile backslash, bar fridge, pendant & under cabinet lighting PLUS Cafe appliances with induction stove! The bright & open kitchen overlooks the spacious living & dining rooms & 3 sided gas f/p with stone surround. Main floor laundry & 2 pc bath. Upstairs boasts 3 generous bedrooms & bonus family room (could be converted to a 4th bdrm). Primary suite has a large walk-in closet & newly updated dream spa bathroom. Freestanding soaker tub, oversized glass shower with custom tiles, double sinks, quartz counter & led mirrors. The second 4 pc bathroom has double sinks & granite counters. The lower level is fully finished with a rec room & games room for family fun. Loads of storage space. The private backyard is an oasis with wood deck, new hot tub & gazebo. Double garage with inside entry. Hardwood flooring on both levels, including the staircase to the 2nd floor. Luxury laminate in the lower level. 9 ft ceiling on the main with soaring 19 ft in the foyer. Upgraded lighting throughout. California (wood) shutters. Extensive list of updates is available. (id:1945)
Best Mortgage Rates
Property Information
- Sewer: Municipal sewage system
- Cooling: Central air conditioning
- Heating: Forced air, Natural gas
- List AOR: Hamilton-Burlington
- Stories: 2
- Tax Year: 2024
- Basement: Finished, Full
- Year Built: 2017
- Appliances: Hot Tub, Window Coverings, Garage door opener
- Directions: URBAN
- Living Area: 2280
- Lot Features: Double width or more driveway, Paved driveway
- Photos Count: 50
- Water Source: Municipal water
- Parking Total: 4
- Bedrooms Total: 3
- Structure Type: House
- Common Interest: Freehold
- Fireplaces Total: 1
- Parking Features: Attached Garage, Inside Entry
- Tax Annual Amount: 7096
- Bathrooms Partial: 1
- Exterior Features: Brick
- Building Area Total: 2280
- Fireplace Features: Gas, Other - See remarks
- Foundation Details: Poured Concrete
- Lot Size Dimensions: 34.78 x 88.58
- Architectural Style: 2 Level
Features
- Other: Inclusions: All appliances, window coverings, electrical light fixtures, gazebo, hot tub, garage door opener & remotes, Foundation: Poured Concrete, Water Meter
- Cooling: AC Type: Central Air
- Heating: Gas, Forced Air
- Lot Features: Urban
- Interior Features: Fireplaces: Natural Gas, Stove Operational, Kitchens: 1, 1 above grade, 1 2-Piece Bathroom, 1 4-Piece Bathroom, 1 5+ Piece Bathroom, 1 Ensuite
- Sewer/Water Systems: Sewers: Sewer
Room Dimensions
 |
This listing content provided by REALTOR.ca has
been licensed by REALTOR® members of The Canadian Real Estate Association |
|---|
Nearby Places
Similar Houses Stat in Waterdown
103 Macbean Crescent mortgage payment






