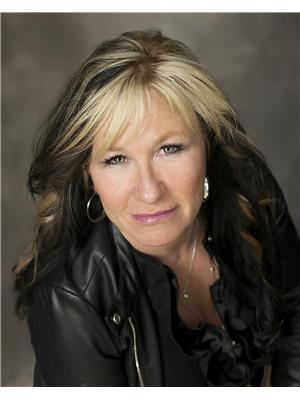215 Edgar Avenue, Dauphin
- Bedrooms: 3
- Bathrooms: 1
- Living area: 990 square feet
- Type: Residential
- Added: 153 days ago
- Updated: 117 days ago
- Last Checked: 9 hours ago
R30//Dauphin/STARTER HOME OR REVENUE PROPERTY... check out this 990 SF home and notice the 9' high ceilings as you step through the front door into the large and inviting living room with 2 bedrooms located directly off. Head on into the bright and open renovated kitchen with plenty of beautiful cabinetry and updated flooring. From there we move on to spacious primary bedroom and beautifully renovated 4 piece bathroom. Porch at the rear of the house leads to the 10' X 11.25' back deck where you can enjoy your evenings. You will find a storage shed and 2 vehicle parking pad in the back yard with a single vehicle pad in the front. Stay comfortable with the natural gas forced air furnace and central air conditioning. Updates: Rear exterior door 2023; Interior doors, Bathroom renovation 2019 ; kitchen and primary bedroom flooring 2018 ; Central air unit and shingles 2017 ; Sump pump 2015. (id:1945)
powered by

Property Details
- Cooling: Central air conditioning
- Heating: Forced air, Natural gas
- Year Built: 1940
- Structure Type: House
- Architectural Style: Bungalow
Interior Features
- Flooring: Tile, Laminate
- Appliances: Washer, Refrigerator, Stove, Dryer, Freezer, Hood Fan, Blinds, See remarks, Storage Shed, Window Coverings
- Living Area: 990
- Bedrooms Total: 3
Exterior & Lot Features
- Lot Features: Flat site, Back lane, No Smoking Home, Sump Pump
- Water Source: Municipal water
- Lot Size Units: square feet
- Parking Features: Parking Pad, Other, Other
- Road Surface Type: Paved road
- Lot Size Dimensions: 6179
Location & Community
- Common Interest: Freehold
Utilities & Systems
- Sewer: Municipal sewage system
Tax & Legal Information
- Tax Year: 2022
- Tax Annual Amount: 1146.58
Additional Features
- Security Features: Smoke Detectors
Room Dimensions

This listing content provided by REALTOR.ca has
been licensed by REALTOR®
members of The Canadian Real Estate Association
members of The Canadian Real Estate Association






