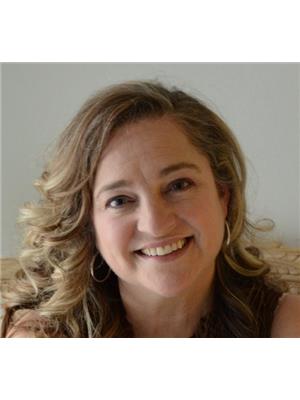277 East 26th Street, Hamilton
- Bedrooms: 2
- Bathrooms: 2
- Living area: 735 square feet
- Type: Residential
- Added: 17 hours ago
- Updated: 16 hours ago
- Last Checked: 8 hours ago
Welcome to this well-cared-for bungalow, packed with recent updates and perfectly situated in a convenient Hamilton Mountain location. You'll love the proximity to Juravinski Hospital, shopping, top-rated schools, public transit, and all the essentials just moments away. Step inside to discover a charming main level featuring a formal living room with elegant coved ceilings and an expansive window, flooding the space with natural light. The modern 4-piece bathroom, renovated in 2022, offers a touch of luxury with heated floors, while the updated kitchen (also 2022) boasts stainless steel appliances, a double sink, and a patio door leading to a rear deck—ideal for outdoor entertaining. The main level is complete with two cozy bedrooms, featuring laminate flooring (installed in 2020), perfect for restful nights. The fully finished basement extends your living space, offering a spacious family room, an updated 3-piece bathroom (renovated around 2017), and ample storage, giving you room for relaxation and organization. Step outside to the oversized, fully fenced backyard—a private retreat featuring a deck with a convenient gas BBQ line (and yes, the BBQ is included!). This backyard is perfect for summer cookouts, gardening, or simply enjoying a peaceful evening outdoors. Additionally, the paved driveway offers ample parking for multiple vehicles, providing added convenience for you and your guests. This home comes with several important updates: furnace replaced around 2015, A/C from 2017, a roof installed around 2012, updated windows, and exterior doors. Other notable features include the 3/4 inch copper waterline, ensuring improved water pressure and efficiency. Whether you’re a first-time homebuyer or looking to downsize, this well-maintained home is move-in ready and has everything you need to start creating memories. Don’t miss out on this fantastic opportunity! (id:1945)
powered by

Property Details
- Cooling: Central air conditioning
- Heating: Forced air, Natural gas
- Stories: 1
- Year Built: 1949
- Structure Type: House
- Exterior Features: Vinyl siding, Other
- Foundation Details: Poured Concrete
- Architectural Style: Bungalow
Interior Features
- Basement: Finished, Full
- Appliances: Washer, Refrigerator, Water meter, Water softener, Stove, Dryer, Microwave, Window Coverings
- Living Area: 735
- Bedrooms Total: 2
- Above Grade Finished Area: 735
- Above Grade Finished Area Units: square feet
- Above Grade Finished Area Source: Other
Exterior & Lot Features
- Water Source: Municipal water
- Parking Total: 4
- Parking Features: Attached Garage
Location & Community
- Directions: North on East 26th Street from Fennell Ave E
- Common Interest: Freehold
- Subdivision Name: 173 - Eastmount
Utilities & Systems
- Sewer: Municipal sewage system
Tax & Legal Information
- Tax Annual Amount: 3635
- Zoning Description: R1
Room Dimensions
This listing content provided by REALTOR.ca has
been licensed by REALTOR®
members of The Canadian Real Estate Association
members of The Canadian Real Estate Association














