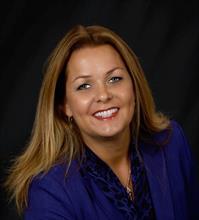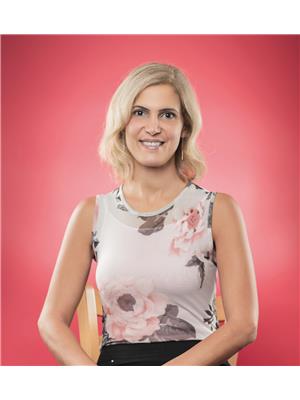739 Brownstone Drive, Lakeshore
- Bedrooms: 3
- Bathrooms: 3
- Living area: 1932 square feet
- Type: Residential
- Added: 46 days ago
- Updated: 25 days ago
- Last Checked: 9 hours ago
Welcome to Beachside, Lakeshore's first-ever master-planned condominium community! Enjoy modem urban living with a small-town feel, low taxes, and unparalleled convenience. These stunning Brownstone townhomes offer virtually maintenance-free, open-concept living with 3 spacious bedrooms, 2.5 baths, and a bright, white kitchen featuring quartz countertops and a large walk-in pantry. The cozy living room boasts a striking stone accent wall, and the upper level includes a luxurious primary suite with a walk-in closet and ensuite bath. Enjoy outdoor living with a large balcony and BBQ gas line. Walk to nearby amenities or easily access EC Row Expressway and Hwy 401. Experience the best of Lakeshore today! TRADITIONALLY PRICED! (id:1945)
powered by

Property Details
- Cooling: Central air conditioning
- Heating: Forced air, Heat Recovery Ventilation (HRV), Natural gas
- Stories: 3
- Year Built: 2022
- Structure Type: House
- Exterior Features: Brick, Aluminum/Vinyl
- Foundation Details: Concrete
Interior Features
- Flooring: Hardwood, Ceramic/Porcelain, Cushion/Lino/Vinyl
- Appliances: Washer, Refrigerator, Dishwasher, Stove, Microwave
- Living Area: 1932
- Bedrooms Total: 3
- Bathrooms Partial: 1
- Above Grade Finished Area: 1932
- Above Grade Finished Area Units: square feet
Exterior & Lot Features
- Lot Features: Double width or more driveway, Concrete Driveway
- Parking Features: Attached Garage, Garage
- Lot Size Dimensions: 0X
Location & Community
- Directions: FRONTS ON AMY CROFT, DRIVEWAY/GARAGE ARE AT THE REAR ON BROWNSTONE DRIVE
- Common Interest: Freehold
Tax & Legal Information
- Tax Year: 2023
- Zoning Description: RES
Room Dimensions

This listing content provided by REALTOR.ca has
been licensed by REALTOR®
members of The Canadian Real Estate Association
members of The Canadian Real Estate Association
















