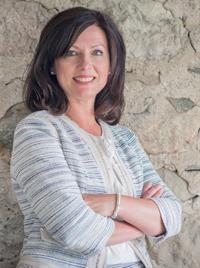48 Edminston Drive, Fergus
- Bedrooms: 3
- Bathrooms: 3
- Living area: 1426 square feet
- Type: Townhouse
- Added: 64 days ago
- Updated: 39 days ago
- Last Checked: 10 hours ago
Brand new freehold townhouse offers 3 spacious bedrooms 2.5 washrooms, located in a rapidly growing area of Fergus with bright spacious and airy open concept. Minutest to downtown Fergus, hospital, and famous Elora Gorge Conservation where you can spend quality time. This beautifully designed home of a modern and spacious layout, perfect for comfortable family living home. AAA Tenants. (id:1945)
Property DetailsKey information about 48 Edminston Drive
Interior FeaturesDiscover the interior design and amenities
Exterior & Lot FeaturesLearn about the exterior and lot specifics of 48 Edminston Drive
Location & CommunityUnderstand the neighborhood and community
Business & Leasing InformationCheck business and leasing options available at 48 Edminston Drive
Utilities & SystemsReview utilities and system installations
Tax & Legal InformationGet tax and legal details applicable to 48 Edminston Drive
Room Dimensions

This listing content provided by REALTOR.ca
has
been licensed by REALTOR®
members of The Canadian Real Estate Association
members of The Canadian Real Estate Association
Nearby Listings Stat
Active listings
3
Min Price
$2,499
Max Price
$2,700
Avg Price
$2,583
Days on Market
34 days
Sold listings
1
Min Sold Price
$2,700
Max Sold Price
$2,700
Avg Sold Price
$2,700
Days until Sold
21 days
Nearby Places
Additional Information about 48 Edminston Drive












