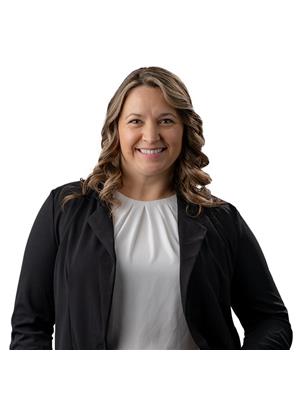114 Orange Street, Leamington
- Bedrooms: 3
- Bathrooms: 2
- Type: Residential
- Added: 53 days ago
- Updated: 53 days ago
- Last Checked: 1 hours ago
WELCOME TO 114 ORANGE ST, SOLID BRICK TO ROOF RANCH LOCATED IN A QUIET FAMILY NEIGHBOURHOOD, CLOSE TO SCHOOLS, SHOPPING, WALKING DISTANCE TO MANY AMENITIES. GREAT LOCATIONII HOME FRATURES 3 BEDROOMS, 2 BATHS, LARGE KITCHEN, DINING ROOM, SPACIOUS LIVING ROOM & FAMILY ROOM. HARDNDOD AND CERAMIC FLOORS THROUGHOUT THE MAIN LEVEL. FINISHED LOWER LEVEL WITH SECOND KITCHEN, BATH, REC ROOM, NEWER FURNACE & CENTRAL AIR, UPDATED WINDOWS, BEAUTIFULLY LANDSCAPED CORNER LOT, HOME HAS GREAT CURB APPEAL. PERFECT FAMILY HOME OR GREAT INCOME PRODUCING PROPERTY. DON'T WAIT CALL TODAY TO VIEW. (id:1945)
powered by

Property DetailsKey information about 114 Orange Street
- Cooling: Central air conditioning
- Heating: Forced air, Natural gas
- Stories: 1
- Year Built: 1974
- Structure Type: House
- Exterior Features: Brick
- Foundation Details: Block
- Architectural Style: Bungalow, Ranch
Interior FeaturesDiscover the interior design and amenities
- Flooring: Hardwood, Ceramic/Porcelain
- Appliances: Refrigerator, Two stoves
- Bedrooms Total: 3
Exterior & Lot FeaturesLearn about the exterior and lot specifics of 114 Orange Street
- Lot Features: Double width or more driveway, Paved driveway, Side Driveway
- Parking Features: Garage
- Lot Size Dimensions: 70.31X125.56
Location & CommunityUnderstand the neighborhood and community
- Common Interest: Freehold
Tax & Legal InformationGet tax and legal details applicable to 114 Orange Street
- Tax Year: 2023
- Zoning Description: RES
Room Dimensions

This listing content provided by REALTOR.ca
has
been licensed by REALTOR®
members of The Canadian Real Estate Association
members of The Canadian Real Estate Association
Nearby Listings Stat
Active listings
29
Min Price
$299,900
Max Price
$1,060,000
Avg Price
$574,679
Days on Market
56 days
Sold listings
8
Min Sold Price
$299,900
Max Sold Price
$549,000
Avg Sold Price
$442,650
Days until Sold
42 days
Nearby Places
Additional Information about 114 Orange Street
















