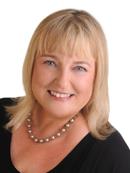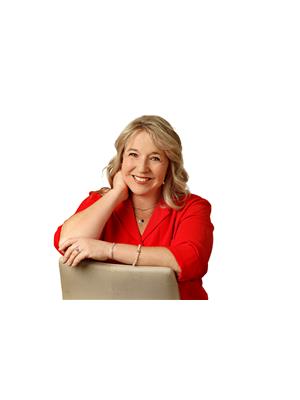74 Colonel By Crescent, Smiths Falls
- Bedrooms: 4
- Bathrooms: 3
- Type: Residential
- Added: 77 days ago
- Updated: 12 days ago
- Last Checked: 20 hours ago
Enjoy a spectacular view of the Rideau River from this rare opportunity. A massive home, built for the whole family, sits on a choice walkout lot on the prestigious Colonel By Crescent. Well-developed area of town with easy access to schools, parks, shopping & amenities. Boasting over 4000 sq ft of space, you’re greeted by a wide foyer, a comfortable living rm, a formal dining rm, kitchen with breakfast bar & eating nook. There is an upper sunroom, a main flr. Laundry & a mud rm to the double car garage. Down the hall you’ll find a 4 pc. Bath rm, a spacious master with ample closet space & 3 pc. ensuite, plus two more good sized bed rms. The lower level offers more expansive space beginning with a walk-out family room with gas stove, a games area with a welcoming wet bar, a 4th bed rm, a 3 pc. Bath rm, a huge recreation rm (or split into an exercise rm & home office) plus a large storage rm & utilities rm. Radiant Hot water heat + heat pump air conditioning. Large lot & parking for 6. (id:1945)
powered by

Property DetailsKey information about 74 Colonel By Crescent
- Cooling: Heat Pump
- Heating: Heat Pump, Hot water radiator heat, Natural gas
- Stories: 1
- Year Built: 1983
- Structure Type: House
- Exterior Features: Brick, Siding
- Foundation Details: Block
- Architectural Style: Bungalow
Interior FeaturesDiscover the interior design and amenities
- Basement: Finished, Full
- Flooring: Hardwood, Laminate, Wall-to-wall carpet
- Appliances: Washer, Refrigerator, Dishwasher, Stove, Dryer, Hood Fan
- Bedrooms Total: 4
Exterior & Lot FeaturesLearn about the exterior and lot specifics of 74 Colonel By Crescent
- View: River view
- Lot Features: Automatic Garage Door Opener
- Water Source: Municipal water
- Parking Total: 6
- Parking Features: Attached Garage
- Lot Size Dimensions: 59.36 ft X 262.67 ft (Irregular Lot)
Location & CommunityUnderstand the neighborhood and community
- Common Interest: Freehold
- Community Features: Family Oriented
Utilities & SystemsReview utilities and system installations
- Sewer: Municipal sewage system
Tax & Legal InformationGet tax and legal details applicable to 74 Colonel By Crescent
- Tax Year: 2024
- Parcel Number: 053160102
- Tax Annual Amount: 6343
- Zoning Description: Residential
Room Dimensions

This listing content provided by REALTOR.ca
has
been licensed by REALTOR®
members of The Canadian Real Estate Association
members of The Canadian Real Estate Association
Nearby Listings Stat
Active listings
17
Min Price
$319,900
Max Price
$899,900
Avg Price
$581,359
Days on Market
30 days
Sold listings
6
Min Sold Price
$469,900
Max Sold Price
$1,199,900
Avg Sold Price
$744,917
Days until Sold
39 days
Nearby Places
Additional Information about 74 Colonel By Crescent










































