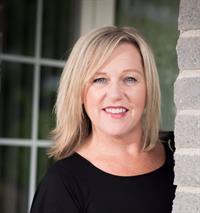14 Bethune Avenue, South Stormont
- Bedrooms: 4
- Bathrooms: 1
- Type: Residential
- Added: 1 day ago
- Updated: 19 hours ago
- Last Checked: 14 hours ago
Nestled in the heart of Long Sault, this well-maintained all-brick bungalow offers 3+1 bedrooms and is perfectly positioned directly across from Longue Sault Public School, just around the corner from the park, splash pad, library, arena and other recreational facilities, and a short walk to the picturesque bike/walking path along the St. Lawrence River. This is the ideal family-friendly location and is available for immediate possession. Also within walking distance to the Long Sault Plaza which includes, LCBO, pharmacy, restaurants, post office, several churches and other amenities. The home has been lovingly cared for by the same family since it was built in 1959, showcasing timeless character, quality craftsmanship, and enduring appeal. It offers a unique combination of convenience and charm in a highly sought-after area.The main floor features 3 spacious bedrooms, a 4-piece bathroom, an open kitchen/dining area, and a bright living room thats filled with natural light. The partially finished basement is home to the 4th bedroom, a laundry area, and additional space that can be customized to suit the needs of your family. Enjoy the comfort of town water and sewer services, along with forced air natural gas heating and central air conditioning. The private backyard offers a peaceful retreat with mature trees and a storage shed. Recent updates include sewer lateral replacement. Please allow 48 hour irrevocable on all offers. (id:1945)
powered by

Property DetailsKey information about 14 Bethune Avenue
Interior FeaturesDiscover the interior design and amenities
Exterior & Lot FeaturesLearn about the exterior and lot specifics of 14 Bethune Avenue
Location & CommunityUnderstand the neighborhood and community
Utilities & SystemsReview utilities and system installations
Tax & Legal InformationGet tax and legal details applicable to 14 Bethune Avenue
Additional FeaturesExplore extra features and benefits
Room Dimensions

This listing content provided by REALTOR.ca
has
been licensed by REALTOR®
members of The Canadian Real Estate Association
members of The Canadian Real Estate Association
Nearby Listings Stat
Active listings
1
Min Price
$419,000
Max Price
$419,000
Avg Price
$419,000
Days on Market
1 days
Sold listings
0
Min Sold Price
$0
Max Sold Price
$0
Avg Sold Price
$0
Days until Sold
days
Nearby Places
Additional Information about 14 Bethune Avenue














