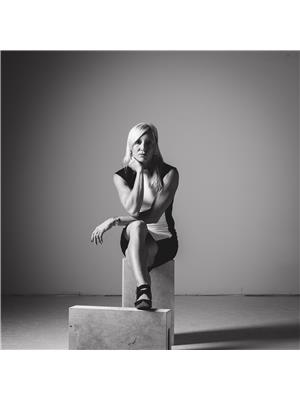4 Meritage Lane, Niagaraonthelake
- Bedrooms: 5
- Bathrooms: 4
- Living area: 2504 square feet
- Type: Residential
- Added: 66 days ago
- Updated: 20 hours ago
- Last Checked: 12 hours ago
PRIVATE LUXURY ENCLAVE…Discover this stunning, fully finished residence at 4 Meritage Lane in the heart of Niagara-on-the-Lake. This fabulous home offers 5 bedRms & 4 bathRms across 2,500+ sq ft of luxury living, perfectly situated minutes from Old Town’s charm, a Community Centre, renowned theatres, spas, wineries, fine dining, museums, boutiques, golf clubs & more. The LIGHT-FILLED open-concept main level features soaring ceilings & gleaming maple floors, creating an atmosphere of elegance. The foyer opens to DBL French doors leading to a versatile MF bedRm, currently used as an office. The GOURMET KITCHEN is a chef’s dream, w/custom cabinetry w/crown moulding & valance, quartz countertops, an island w/brkfst bar & B/I wine fridge, pendant lighting & upgraded S/S appliances. French doors from both the kitchen & dining areas open to the beautifully landscaped backyard. The outdoor oasis includes a TREX deck w/pergola & retractable shades, an interlock patio, a wrought iron fence, lush gardens supported by elegant Douglas Fir posts, a stone path, gas BBQ hookup, sprinkler system & a PRIVATE PUTTING GREEN for golf enthusiasts. The spacious livRm features a gas fireplace encased in stone, crown moulding & oversized transom windows that flood the space w/natural light. Ascend the elegant wooden staircase to the upper level, where the luxurious primary suite awaits. It boasts a walk-in closet w/custom organizers & a spa-like 5-pc ensuite w/soaker tub, glass shower, granite counters & DBL vanity. Two additional bedRms, a full bathRm w/granite counters & a cozy sitting area complete this level. The FULLY FINISHED LOWER LEVEL offers an XL bedRm suite w/livRm, fireplace, B/I walk-in closet under the stairs, 3-pc bath w/heated floors & towel warmer, an exercise room & ample storage. The interlock brick driveway leads to a double garage w/interior access. This exceptional home defines refined living in one of Niagara’s most desirable locations. CLICK ON MULTIMEDIA for more! (id:1945)
powered by

Property DetailsKey information about 4 Meritage Lane
- Heating: Forced air, Natural gas
- Stories: 2
- Year Built: 2015
- Structure Type: House
- Exterior Features: Brick, Stone, Stucco
- Foundation Details: Poured Concrete
- Architectural Style: 2 Level
Interior FeaturesDiscover the interior design and amenities
- Basement: Finished, Full
- Appliances: Central Vacuum
- Living Area: 2504
- Bedrooms Total: 5
- Bathrooms Partial: 1
- Above Grade Finished Area: 2504
- Above Grade Finished Area Units: square feet
- Above Grade Finished Area Source: Other
Exterior & Lot FeaturesLearn about the exterior and lot specifics of 4 Meritage Lane
- Lot Features: Cul-de-sac
- Water Source: Municipal water
- Parking Total: 4
- Parking Features: Attached Garage
Location & CommunityUnderstand the neighborhood and community
- Directions: From QEW, Take Glendale Ave. At roundabout, take 3rd exit on Niagara RR81, right onto Airport Rd, Right on Niagara Stone Rd. At roundabout, take 2nd exit & stay on Niagara Stone Rd. Right onto Anderson Ln, Right onto Simcoe St, Right on Meritage.
- Common Interest: Freehold
- Subdivision Name: 101 - Town
- Community Features: Community Centre
Utilities & SystemsReview utilities and system installations
- Sewer: Municipal sewage system
Tax & Legal InformationGet tax and legal details applicable to 4 Meritage Lane
- Tax Annual Amount: 6859.32
- Zoning Description: N/A
Room Dimensions

This listing content provided by REALTOR.ca
has
been licensed by REALTOR®
members of The Canadian Real Estate Association
members of The Canadian Real Estate Association
Nearby Listings Stat
Active listings
18
Min Price
$999,000
Max Price
$4,250,000
Avg Price
$1,848,133
Days on Market
58 days
Sold listings
3
Min Sold Price
$1,199,000
Max Sold Price
$5,800,000
Avg Sold Price
$2,894,667
Days until Sold
58 days
Nearby Places
Additional Information about 4 Meritage Lane






















































