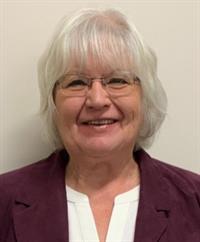5 Second Avenue E, Simcoe
- Bedrooms: 3
- Bathrooms: 2
- Living area: 2348 square feet
- Type: Residential
- Added: 3 days ago
- Updated: 2 days ago
- Last Checked: 20 hours ago
Beautiful large brick ranch home looking for a family! This original owner home is on a quiet street just off Norfolk St N & offers 3 bedrooms with hardwood flooring, a bathroom on each level, formal dining room, cedar lined closet, gas fireplace in the living room on the main level & another gas fireplace in the finished rec room downstairs, there is also a laundry room in the basement, as well as a workshop & cold storage room. Furnace was installed in October of 2023 & the A/C installed in 2022. The large town lot is beautifully landscaped & has 2 sheds with cement floors & hydro.1 1/2 car garage plus a long, paved driveway, lends for multiple vehicles. R2 zoning allows multiple uses. All contents on the property are included. Call for your private viewing today! (id:1945)
powered by

Property Details
- Cooling: Central air conditioning
- Heating: Forced air, Natural gas
- Stories: 1
- Year Built: 1961
- Structure Type: House
- Exterior Features: Brick
- Foundation Details: Block
- Architectural Style: Bungalow
Interior Features
- Basement: Partially finished, Full
- Appliances: Washer, Water meter, Satellite Dish, Central Vacuum, Dryer, Oven - Built-In
- Living Area: 2348
- Bedrooms Total: 3
- Bathrooms Partial: 1
- Above Grade Finished Area: 1387
- Below Grade Finished Area: 961
- Above Grade Finished Area Units: square feet
- Below Grade Finished Area Units: square feet
- Above Grade Finished Area Source: Other
- Below Grade Finished Area Source: Other
Exterior & Lot Features
- Lot Features: Southern exposure, Paved driveway
- Water Source: Municipal water
- Lot Size Units: acres
- Parking Total: 4
- Parking Features: Attached Garage
- Lot Size Dimensions: 0.22
Location & Community
- Directions: Norfolk Street N to Second Avenue E
- Common Interest: Freehold
- Street Dir Suffix: East
- Subdivision Name: Town of Simcoe
- Community Features: Quiet Area, School Bus
Utilities & Systems
- Sewer: Municipal sewage system
Tax & Legal Information
- Tax Annual Amount: 3922.92
- Zoning Description: R2
Room Dimensions
This listing content provided by REALTOR.ca has
been licensed by REALTOR®
members of The Canadian Real Estate Association
members of The Canadian Real Estate Association
















