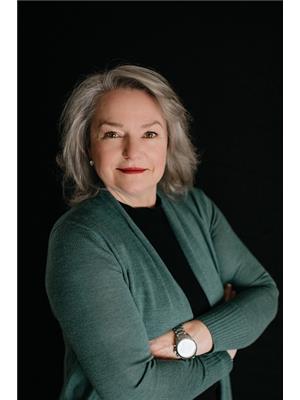14 Hillview Drive, Kawartha Lakes Bobcaygeon
- Bedrooms: 4
- Bathrooms: 3
- Type: Residential
- Added: 4 hours ago
- Updated: 3 hours ago
- Last Checked: 12 minutes ago
14 Hillview Drive in Bobcaygeon Heights. Situated on a landscaped lot surrounded by mature trees and foliage, this well established area is steps from Downtown Bobcaygeon shops, restaurants and Historic Lock 32 on the Trent Severn Waterway System. This highly desirable neighborhood provides all the services you would expect in an urban home including snow plowing, waste and recycle pick-up, street lights and FIBE high speed internet. Generously sized 1449 sqft all brick 4 bedroom bungalow featuring spacious living areas, a flowing layout, vaulted ceilings and a finished lower level ready to enjoy. The main floor primary suite is King Sized featuring 3 Pc ensuite and expansive closet wall. Guest bedroom conveniently located adjacent to the 4 piece bath. Sought after level home entry into a gracious main foyer boasting hardwood flooring, offering main floor laundry and secure home entry from the double garage providing ease of access in all weather conditions. Well thought out kitchen layout w/vaulted ceilings, an abundance of counter space and storage overlooking the dining nook, rear yard and family room with walk out to rear deck and patio backing onto a privacy buffer of mature trees. Lower level offers an open concept recreation room with fireplace (PP) 2 additional bedrooms, a massive 4 piece bath, a walk in closet or oversized pantry and a workroom/storage space with an additional office/den.
powered by

Property Details
- Cooling: Wall unit
- Heating: Baseboard heaters, Electric
- Stories: 1
- Structure Type: House
- Exterior Features: Brick
- Foundation Details: Block
- Architectural Style: Bungalow
Interior Features
- Basement: Finished, Full
- Appliances: Washer, Central Vacuum, Dryer, Garage door opener, Garage door opener remote(s), Water Heater
- Bedrooms Total: 4
- Fireplaces Total: 1
Exterior & Lot Features
- Water Source: Municipal water
- Parking Total: 6
- Parking Features: Attached Garage, Inside Entry
- Building Features: Separate Heating Controls, Fireplace(s)
- Lot Size Dimensions: 57.1 x 108.3 FT
Location & Community
- Directions: RUSSELL HILL/REID/CTYRD 8
- Common Interest: Freehold
Utilities & Systems
- Sewer: Sanitary sewer
- Utilities: Sewer, Cable
Tax & Legal Information
- Tax Annual Amount: 3320
- Zoning Description: R1
Additional Features
- Security Features: Smoke Detectors
Room Dimensions
This listing content provided by REALTOR.ca has
been licensed by REALTOR®
members of The Canadian Real Estate Association
members of The Canadian Real Estate Association















