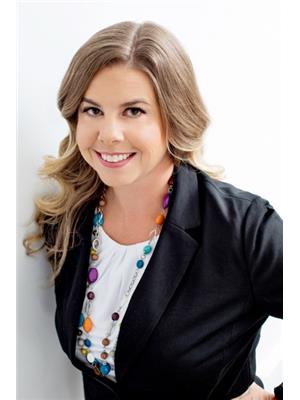3735 Ninth Line, Bradford West Gwillimbury Bradford
- Bedrooms: 3
- Bathrooms: 2
- Type: Residential
Source: Public Records
Note: This property is not currently for sale or for rent on Ovlix.
We have found 6 Houses that closely match the specifications of the property located at 3735 Ninth Line with distances ranging from 2 to 10 kilometers away. The prices for these similar properties vary between 799,900 and 1,750,000.
Nearby Places
Name
Type
Address
Distance
Banting Memorial District High School
School
203 Victoria St E
11.4 km
Akita Sushi
Restaurant
456 Holland St W
12.0 km
Bradford District High School
School
70 Professor Day Dr
12.5 km
Swiss Chalet Rotisserie & Grill
Restaurant
36 Young St
12.8 km
Sobeys
Grocery or supermarket
161 Young St
12.9 km
Crabby Joe's Tap & Grill
Restaurant
146 Young Street West
13.0 km
East Side Mario's
Restaurant
138 Young St
13.0 km
CW Coop's
Restaurant
265 King St N
13.3 km
La Mexicanada Restaurant
Restaurant
32 Holland St E
13.9 km
Earl Rowe Provincial Park
Park
Adjala-Tosorontio
14.8 km
Sirenis Fish & Chips
Restaurant
4171 Innisfil Beach Rd
19.3 km
Puck 'n' Pizza Restaurant and Sports Bar
Bar
4171 Innisfil Beach Rd
19.3 km
Property Details
- Heating: Forced air, Propane
- Stories: 1
- Structure Type: House
- Exterior Features: Brick, Shingles
- Foundation Details: Concrete
- Architectural Style: Bungalow
Interior Features
- Basement: Partially finished, Full
- Flooring: Concrete, Hardwood, Laminate, Carpeted, Linoleum
- Appliances: Refrigerator, Central Vacuum, Stove, Dryer, Microwave
- Bedrooms Total: 3
Exterior & Lot Features
- Lot Features: Conservation/green belt
- Parking Total: 8
- Pool Features: Inground pool
- Parking Features: Attached Garage
- Lot Size Dimensions: 107.2 x 207.4 FT
Location & Community
- Directions: LINE 9 AND 5TH SIDE RD
- Common Interest: Freehold
- Community Features: School Bus
Utilities & Systems
- Sewer: Septic System
Tax & Legal Information
- Tax Annual Amount: 5337
Welcome To Your Country Setting Dream Home Offering Tranquilly Living And Enjoyment, Laminate & Hardwood Floors Throughout Main Floor, 3 Bedrooms, 2 Bathrooms, Living & Dining Room Open Concept, Oversized Windows With Abundant Of Natural Lighting, Generously Sized Kitchen With An Eat-In Area, Plenty Of Kitchen Cabinet Space, Wooden Beams With High Ceilings, Unwind In The Large Family Room By The Fireplace, 3 Walkouts To A Fully Secured Yard, Complete Inground Heated Pool, Entertainer's Paradise, Endless Opportunities For Outdoor Enjoyment With Loved Ones. Create Lasting Memories Where Neighbors Become Like Family. Lower Level Awaits Your Personal Touch, Boasting High Ceilings, Spacious Rooms, Offering Endless Possibilities For Additional Living Or Recreational Areas. Future Bradford By-Pass Bridge To Elevate Traffic. Min To HWY 400, Short Commute To Big Box Stores, Shopping Center, Don't Miss Out On The Chance To Make This Your Forever Home, Where Every Day Feels Like A Retreat.
Demographic Information
Neighbourhood Education
| Master's degree | 15 |
| Bachelor's degree | 35 |
| Certificate of Qualification | 15 |
| College | 60 |
| University degree at bachelor level or above | 45 |
Neighbourhood Marital Status Stat
| Married | 180 |
| Widowed | 20 |
| Divorced | 25 |
| Separated | 10 |
| Never married | 80 |
| Living common law | 40 |
| Married or living common law | 215 |
| Not married and not living common law | 135 |
Neighbourhood Construction Date
| 1961 to 1980 | 50 |
| 1981 to 1990 | 25 |
| 1991 to 2000 | 35 |
| 2001 to 2005 | 10 |
| 2006 to 2010 | 10 |
| 1960 or before | 25 |










