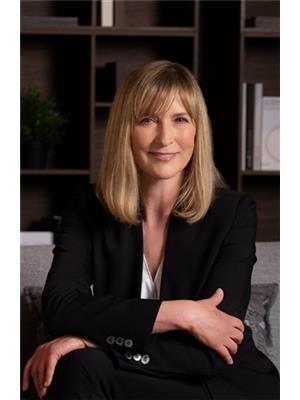10340 Lassam Road, Richmond
- Bedrooms: 6
- Bathrooms: 6
- Living area: 3074 square feet
- Type: Residential
- Added: 78 days ago
- Updated: 13 hours ago
- Last Checked: 5 hours ago
Located in Richmond's most prestigious Steveston North area, this brand new first class craftsman with 6 BRs & 6 Bths sits on a 6081 sqft lot. Open concept layout with high ceiling, spacious living and dining area with lot of natural light. Gourmet kitchen with high-end appliances and luxury finishes throughout the entire home. 4 bedrooms above and 1 legal suite on main. Every single BR has its own ensuite bathroom. Main floor suite has a separate entrance and its own kitchen, washer/dryer and ensuite bathroom. Steps to catchment McKinney Elementary and Steveston-London Secondary. close to shopping and main transportation. (id:1945)
powered by

Property DetailsKey information about 10340 Lassam Road
- Cooling: Air Conditioned
- Heating: Radiant heat
- Year Built: 2024
- Structure Type: House
- Architectural Style: 2 Level
Interior FeaturesDiscover the interior design and amenities
- Appliances: All
- Living Area: 3074
- Bedrooms Total: 6
- Fireplaces Total: 1
Exterior & Lot FeaturesLearn about the exterior and lot specifics of 10340 Lassam Road
- Lot Size Units: square feet
- Parking Total: 2
- Parking Features: Garage, Tandem
- Lot Size Dimensions: 6081
Location & CommunityUnderstand the neighborhood and community
- Common Interest: Freehold
Tax & Legal InformationGet tax and legal details applicable to 10340 Lassam Road
- Tax Year: 2023
- Parcel Number: 031-339-344
- Tax Annual Amount: 7014
Additional FeaturesExplore extra features and benefits
- Security Features: Smoke Detectors

This listing content provided by REALTOR.ca
has
been licensed by REALTOR®
members of The Canadian Real Estate Association
members of The Canadian Real Estate Association
Nearby Listings Stat
Active listings
33
Min Price
$2,484,000
Max Price
$4,888,000
Avg Price
$3,543,718
Days on Market
118 days
Sold listings
14
Min Sold Price
$2,680,000
Max Sold Price
$4,999,000
Avg Sold Price
$3,310,129
Days until Sold
86 days
Nearby Places
Additional Information about 10340 Lassam Road
















































