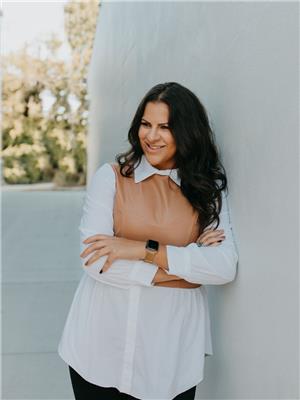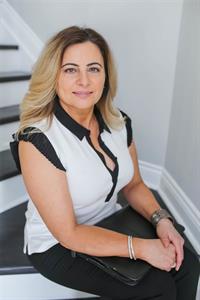1530 Ravine Line, Kingsville
- Bedrooms: 4
- Bathrooms: 5
- Living area: 5182 square feet
- Type: Residential
- Added: 44 days ago
- Updated: 43 days ago
- Last Checked: 19 hours ago
Stunning, one-of-a-kind property with a 5,182 square foot executive ranch and indoor pool situated on a large 0.75 acre lot. The interior & exterior was completely re-designed & renovated approx 10 years ago & includes beautiful custom finishes. Main level features living room w/ cathedral ceiling, kitchen, dining room, office, 3 bedrooms & 4 bathrooms. Spanning approximately 2,000 sq ft, the gorgeous indoor pool area is climate controlled & includes in-ground saltwater pool, family room w/ fireplace, kitchenette, 3 pc bath, air dryer for humidity, in-floor heat & an abundance of skylights & windows allowing plenty of natural light. Finished basement features family room w/wet bar, 2nd kitchen, dining room & 4th bedroom. Beautifully landscaped property includes fenced-in back yard with patio, 2 car garage w/extra large driveway & more! (id:1945)
powered by

Property DetailsKey information about 1530 Ravine Line
- 0: Address: 1530 Ravine Line
- 1: 5,182 square foot executive ranch
- 2: Situated on a large 0.75 acre lot
- 3: Completely re-designed & renovated approx 10 years ago
- 4: Beautiful custom finishes throughout
- 5: Main level features living room w/ cathedral ceiling
- 6: Kitchen with modern appliances
- 7: Formal dining room
- 8: Office space
- 9: 3 bedrooms & 4 bathrooms
- 10: Gorgeous indoor pool area spanning approx 2,000 sq ft
- 11: Climate controlled with in-ground saltwater pool
- 12: Family room with fireplace
- 13: Kitchenette
- 14: 3-piece bathroom
- 15: Air dryer for humidity control
- 16: In-floor heating
- 17: Abundance of skylights & windows for natural light
- 18: Finished basement with family room & wet bar
- 19: Second kitchen
- 20: Additional dining room
- 21: 4th bedroom
- 22: Beautifully landscaped property
- 23: Fenced-in back yard with patio
- 24: 2 car garage with extra large driveway
- Cooling: Central air conditioning
- Heating: Forced air, Natural gas
- Stories: 1
- Year Built: 1984
- Structure Type: House
- Exterior Features: Brick
- Foundation Details: Block, Concrete
- Architectural Style: Bungalow, Ranch
Interior FeaturesDiscover the interior design and amenities
- Flooring: Hardwood, Ceramic/Porcelain
- Appliances: Dishwasher, Microwave Range Hood Combo
- Living Area: 5182
- Bedrooms Total: 4
- Fireplaces Total: 1
- Fireplace Features: Gas, Insert
- Above Grade Finished Area: 5182
- Above Grade Finished Area Units: square feet
Exterior & Lot FeaturesLearn about the exterior and lot specifics of 1530 Ravine Line
- Lot Features: Double width or more driveway, Finished Driveway
- Pool Features: Indoor pool, Pool equipment
- Parking Features: Garage
- Lot Size Dimensions: 118XIRREG FT
Location & CommunityUnderstand the neighborhood and community
- Directions: SEACLIFF TO RAVINE LINE
- Common Interest: Freehold
Utilities & SystemsReview utilities and system installations
- Sewer: Septic System
Tax & Legal InformationGet tax and legal details applicable to 1530 Ravine Line
- Tax Year: 2023
- Zoning Description: RES
Room Dimensions

This listing content provided by REALTOR.ca
has
been licensed by REALTOR®
members of The Canadian Real Estate Association
members of The Canadian Real Estate Association
Nearby Listings Stat
Active listings
2
Min Price
$1,599,000
Max Price
$2,790,000
Avg Price
$2,194,500
Days on Market
72 days
Sold listings
0
Min Sold Price
$0
Max Sold Price
$0
Avg Sold Price
$0
Days until Sold
days
Nearby Places
Additional Information about 1530 Ravine Line





























































