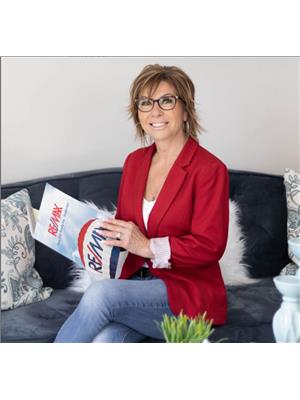1135 Iroquois Crescent, Woodstock
- Bedrooms: 4
- Bathrooms: 4
- Living area: 2199.25 square feet
- Type: Residential
- Added: 77 days ago
- Updated: 2 days ago
- Last Checked: 5 hours ago
Welcome to this inviting family home nestled in a prime family-friendly sought-after neighborhood known for its amenities and community atmosphere. Only minutes to HWY 401/403, Toyota,Thames River & Pittock Conservation Area. This charming property offers ample space for your growing family, with 3+1 spacious bedrooms and 5 bathrooms providing comfort and privacy for all. This home is the perfect place to create lasting memories. Don't miss out on the opportunity to make this house your new home sweet home This carpet free lovely property boasts formal living and dining rooms adorned with lovely hardwood floors, providing an elegant setting for entertaining guests. The spacious family room features a cozy fireplace, perfect for relaxing evenings with loved ones. The eat-in kitchen is complemented by the bright sunroom dinette which leads to a private fenced rear yard, offering a serene outdoor retreat. Additionally, the main floor includes a convenient 2-pc. powder room. The second floors generous master bedroom is complete with a walk-in closet and a 3-piece ensuite bathroom for added convenience. Bedroom 2 features a 3-piece ensuite, while a full 4-piece bathroom serves the remaining bedroom. plus 2 skylights. The lower level of the home showcases a new gorgeous 3-piece bathroom, with a bedroom already in place, simply requires an egress window installation to meet safety standards. There is also a future rec-room space requiring some finishing touches. This property presents a unique opportunity to create a versatile living space tailored to your needs and preferences. Ideal for a growing family, multi-generational, inlaw potential, perhaps room rentals for Toyota. Parking for 4 cars.Bus stop 1 min. away, Upgrades: 2024: Basement bathroom. 2023: Roof & skylights, Interior doors, reverse osmosis, Driveway 2021: Countertops, Basement floor tiles 2020: Gas furnace,Patio 2019 Gas water heater 2018: Overhead garage door. Don't miss this wonderful opportunity!! (id:1945)
powered by

Property Details
- Cooling: Central air conditioning
- Heating: Forced air, Natural gas
- Stories: 2
- Year Built: 1987
- Structure Type: House
- Exterior Features: Brick, Vinyl siding
- Foundation Details: Poured Concrete
- Architectural Style: 2 Level
Interior Features
- Basement: Partially finished, Full
- Appliances: Water meter, Water purifier, Central Vacuum, Dishwasher, Garage door opener
- Living Area: 2199.25
- Bedrooms Total: 4
- Fireplaces Total: 1
- Bathrooms Partial: 1
- Above Grade Finished Area: 1920.79
- Below Grade Finished Area: 278.46
- Above Grade Finished Area Units: square feet
- Below Grade Finished Area Units: square feet
- Above Grade Finished Area Source: Measurement follows RMS
- Below Grade Finished Area Source: Plans
Exterior & Lot Features
- Lot Features: Skylight, Sump Pump, Automatic Garage Door Opener
- Water Source: Municipal water
- Lot Size Units: acres
- Parking Total: 5
- Parking Features: Attached Garage
- Lot Size Dimensions: 0.115
Location & Community
- Directions: TAKE HWY 2, TURN RIGHT ONTO LANSDOWNE AVE, GO STRAIGHT PAST DEVONSHIRE & TURN LEFT ONTO MOHAWK & LEFT ONTO IROQUOIS.
- Common Interest: Freehold
- Subdivision Name: Woodstock - North
- Community Features: Quiet Area
Utilities & Systems
- Sewer: Municipal sewage system
- Utilities: Natural Gas, Electricity, Cable, Telephone
Tax & Legal Information
- Tax Annual Amount: 4903.61
- Zoning Description: R1
Additional Features
- Security Features: Smoke Detectors
Room Dimensions
This listing content provided by REALTOR.ca has
been licensed by REALTOR®
members of The Canadian Real Estate Association
members of The Canadian Real Estate Association
















