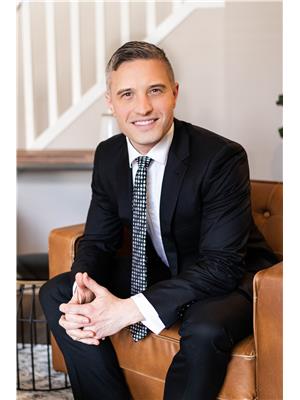4412 38 A St, Beaumont
- Bedrooms: 3
- Bathrooms: 3
- Living area: 159.83 square meters
- Type: Residential
- Added: 90 days ago
- Updated: 89 days ago
- Last Checked: 20 hours ago
Welcome to 4412 38A Street, in vibrant Triomphe Estates, Beaumont. This charming home offers modern comfort and potential for future growth. The bright, open-concept main floor features a spacious living area and a contemporary kitchen with ample counter space and modern finishes. This home boasts 3 generously sized bedrooms and 2.5 bathrooms. The master suite includes a private ensuite bathroom, creating a serene retreat. An unfinished basement offers an excellent opportunity to create a legal basement suite, adding potential rental income. Located in a family-friendly neighborhood, this home is within walking distance to top-rated schools like cole Beau Meadow School and cole Saint-Vital. Beaumont offers shopping centers, dining options, and recreational facilities, all nearby. Enjoy the beautiful parks and green spaces, perfect for outdoor activities. The welcoming community and convenient location make 4412 38A Street a fantastic place to call home. Dont miss out! (id:1945)
powered by

Property Details
- Heating: Forced air
- Stories: 2
- Year Built: 2016
- Structure Type: House
Interior Features
- Basement: Unfinished, Full
- Appliances: Washer, Refrigerator, Dishwasher, Stove, Dryer, Microwave Range Hood Combo, Garage door opener remote(s)
- Living Area: 159.83
- Bedrooms Total: 3
- Bathrooms Partial: 1
Exterior & Lot Features
- Lot Features: See remarks
- Lot Size Units: square meters
- Parking Total: 4
- Parking Features: Attached Garage
- Building Features: Ceiling - 9ft
- Lot Size Dimensions: 418.99
Location & Community
- Common Interest: Freehold
Tax & Legal Information
- Parcel Number: 008649
Room Dimensions
This listing content provided by REALTOR.ca has
been licensed by REALTOR®
members of The Canadian Real Estate Association
members of The Canadian Real Estate Association
















