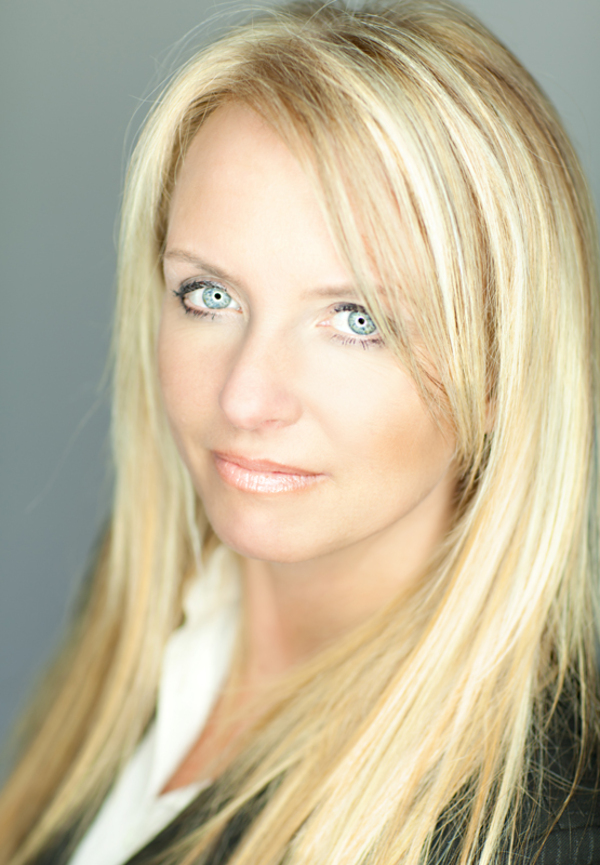338 Bessborough Drive Sw, Calgary
- Bedrooms: 4
- Bathrooms: 4
- Living area: 2936 square feet
- Type: Residential
- Added: 58 days ago
- Updated: 58 days ago
- Last Checked: 5 hours ago
The Dunkirk by Cornerstone LXVRY Homes! The executive 2 storey homes boasts 5 bedrooms, 4 bathrooms. Bonus Room, Owner's Suite with ensuite and wardrobe, Games room in lower level. Triple car garage. This soon to be built home can be yours in the amazing community of Currie Barracks! With high end finishings that come standard, you will not be disappointed! Close to all major transportation routes and transit, amenities and schools, just a short commute to downtown! Reach out for more info on this beautiful quick possession home and how it can be yours! (id:1945)
powered by

Show
More Details and Features
Property DetailsKey information about 338 Bessborough Drive Sw
- Cooling: See Remarks
- Heating: Forced air
- Stories: 2
- Structure Type: House
- Foundation Details: Poured Concrete
- Construction Materials: Wood frame
Interior FeaturesDiscover the interior design and amenities
- Basement: Finished, Full
- Flooring: Hardwood, Carpeted, Ceramic Tile
- Living Area: 2936
- Bedrooms Total: 4
- Fireplaces Total: 1
- Bathrooms Partial: 1
- Above Grade Finished Area: 2936
- Above Grade Finished Area Units: square feet
Exterior & Lot FeaturesLearn about the exterior and lot specifics of 338 Bessborough Drive Sw
- Lot Features: Other, No Animal Home, No Smoking Home
- Lot Size Units: square feet
- Parking Total: 6
- Parking Features: Attached Garage
- Lot Size Dimensions: 5520.00
Location & CommunityUnderstand the neighborhood and community
- Common Interest: Freehold
- Street Dir Suffix: Southwest
- Subdivision Name: Currie Barracks
Tax & Legal InformationGet tax and legal details applicable to 338 Bessborough Drive Sw
- Tax Lot: 35
- Tax Block: 11
- Parcel Number: N202465351
- Zoning Description: R-1
Room Dimensions

This listing content provided by REALTOR.ca
has
been licensed by REALTOR®
members of The Canadian Real Estate Association
members of The Canadian Real Estate Association
Nearby Listings Stat
Active listings
78
Min Price
$450,000
Max Price
$8,750,000
Avg Price
$1,232,067
Days on Market
46 days
Sold listings
50
Min Sold Price
$585,000
Max Sold Price
$1,799,000
Avg Sold Price
$1,041,762
Days until Sold
47 days
Additional Information about 338 Bessborough Drive Sw












