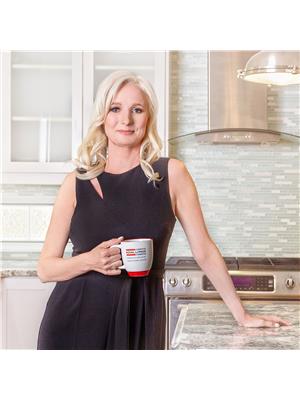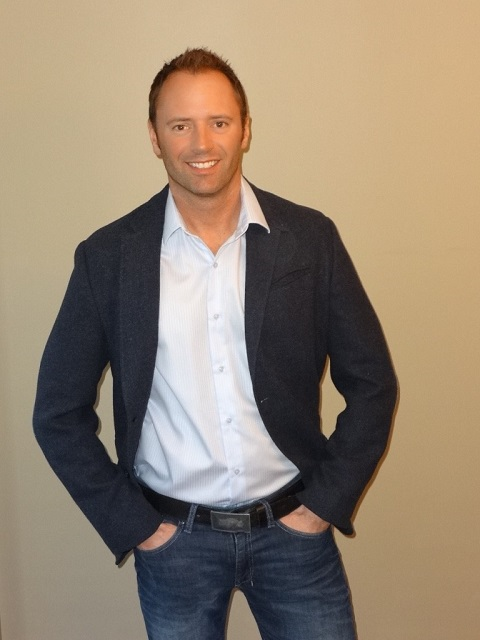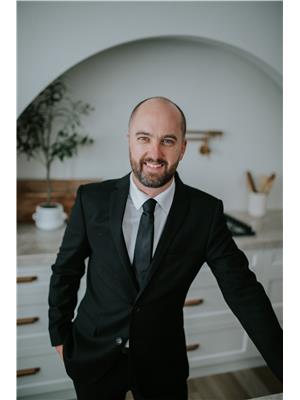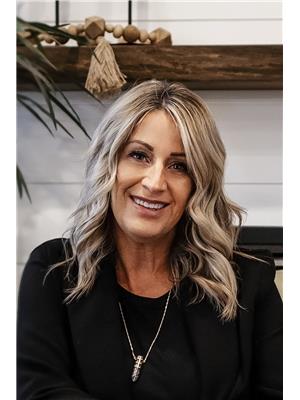303 9985 93 Av, Fort Saskatchewan
- Bedrooms: 3
- Bathrooms: 2
- Living area: 112.28 square meters
- Type: Apartment
- Added: 71 days ago
- Updated: 43 days ago
- Last Checked: 17 hours ago
Welcome to your new sanctuary at Hanford Housea top-level, corner-unit condo offering 1,200+ sq. ft. of stylish living space. This immaculate 3-bedroom, 2-bathroom home includes an ensuite for added convenience. Located in a desirable adult-only building, this residence is perfect for those looking to downsize while enjoying modern comforts. Bask in the abundance of natural light streaming through large windows, and appreciate the fresh updates including modern countertops, a sleek backsplash, fresh paint, and new appliances. With a covered, powered outdoor stall and an additional secondary stall, parking is a breeze. Plus, youre close to schools, shopping, public transit, parks, and more. Embrace a vibrant community and make this exceptional location your new home! (id:1945)
powered by

Property Details
- Heating: Baseboard heaters
- Year Built: 1990
- Structure Type: Apartment
Interior Features
- Basement: None
- Appliances: Washer, Refrigerator, Dishwasher, Stove, Dryer, Hood Fan, Window Coverings
- Living Area: 112.28
- Bedrooms Total: 3
Exterior & Lot Features
- Lot Features: No Animal Home
- Lot Size Units: square meters
- Parking Total: 1
- Parking Features: Stall
- Building Features: Vinyl Windows
- Lot Size Dimensions: 112.97
Location & Community
- Common Interest: Condo/Strata
- Community Features: Public Swimming Pool
Property Management & Association
- Association Fee: 778
- Association Fee Includes: Landscaping, Property Management, Heat, Water, Insurance, Other, See Remarks
Tax & Legal Information
- Parcel Number: 1405000
Room Dimensions

This listing content provided by REALTOR.ca has
been licensed by REALTOR®
members of The Canadian Real Estate Association
members of The Canadian Real Estate Association
















