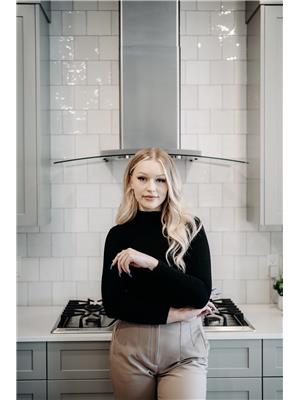3915 Agar Co Sw, Edmonton
- Bedrooms: 3
- Bathrooms: 3
- Living area: 182.11 square meters
- Type: Residential
- Added: 22 days ago
- Updated: 2 days ago
- Last Checked: 1 hours ago
A beautiful home in one of the most desirable neighborhoods, Allard! ** Let's cut to the chase. ***** Features: ** A SOUTH facing backyard, more light, better life! ** 500 meters away from Dr. Lila Fahlman School & Allard Park. ** Cul-de-Sac, no through traffic. ** Quite, spacious & wide backyard. ** Close to 2,000 square feet. ** Many upgrades: 9 feet ceiling on main, granite countertop, Hardwood floor, walk-in pantry, Hunter Douglas windows blinds, Air Conditioning & two-tier rear deck. ** Bright living room at main with a natural gas fireplace. ** Large family/bonus room at upper level. ** Three bedrooms upper. The master bedroom has a 5-piece ensuite with a jet tub. ** Basement has plumbing rough-in, and is a large & clean canvas ready for new magic touch. ** Double attached garage, heated, insulated & drywalled. ***** Quick and easy access to Anthony Henday Highway, Calgary Trail & Edmonton International Airport. Home is what you make it! Move in & Enjoy living! (id:1945)
powered by

Property DetailsKey information about 3915 Agar Co Sw
Interior FeaturesDiscover the interior design and amenities
Exterior & Lot FeaturesLearn about the exterior and lot specifics of 3915 Agar Co Sw
Location & CommunityUnderstand the neighborhood and community
Tax & Legal InformationGet tax and legal details applicable to 3915 Agar Co Sw
Additional FeaturesExplore extra features and benefits
Room Dimensions

This listing content provided by REALTOR.ca
has
been licensed by REALTOR®
members of The Canadian Real Estate Association
members of The Canadian Real Estate Association
Nearby Listings Stat
Active listings
55
Min Price
$299,800
Max Price
$1,400,000
Avg Price
$526,484
Days on Market
83 days
Sold listings
57
Min Sold Price
$300,000
Max Sold Price
$799,900
Avg Sold Price
$478,556
Days until Sold
39 days
Nearby Places
Additional Information about 3915 Agar Co Sw
















