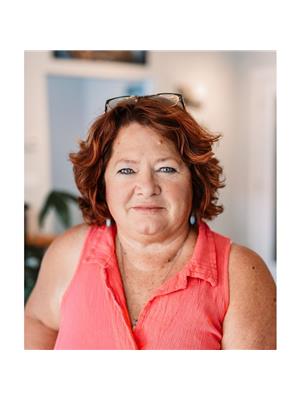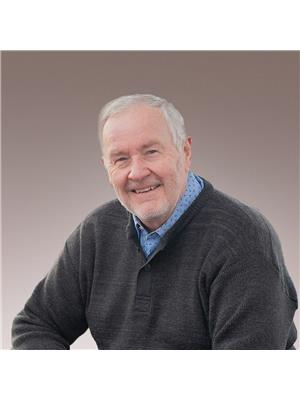4063 Joyce Ave, Powell River
- Bedrooms: 5
- Bathrooms: 2
- Living area: 2208 square feet
- Type: Residential
- Added: 29 days ago
- Updated: 28 days ago
- Last Checked: 8 hours ago
LOVELY OCEAN VIEW HOME in a central location. This well-kept 5 bedroom home has a terrific view and plenty of room! The main level has 3 bedrooms and a 4pc bath. There's a cosy fireplace in the spacious living room, and the dining area opens to a large ocean view deck. The bright kitchen has plenty of storage, new gas stove, eating bar, and a sink with a view! Walk-out basement is partially finished with 2 bedrooms, 4pc bath and laundry, plus a tidy workshop and storage area with shelving at the ready. The fenced backyard is beautifully landscaped, creating a quiet place to relax. Convenient alley access parking with carport plus room for a boat and RV. This home has been well-cared for, with exterior paint in 2021; new living room carpet in 2023; and new hot water tank, dryer, gas stove, electrical panel updates in 2024. Call to view this one today! (id:1945)
powered by

Property DetailsKey information about 4063 Joyce Ave
Interior FeaturesDiscover the interior design and amenities
Exterior & Lot FeaturesLearn about the exterior and lot specifics of 4063 Joyce Ave
Location & CommunityUnderstand the neighborhood and community
Tax & Legal InformationGet tax and legal details applicable to 4063 Joyce Ave
Room Dimensions

This listing content provided by REALTOR.ca
has
been licensed by REALTOR®
members of The Canadian Real Estate Association
members of The Canadian Real Estate Association
Nearby Listings Stat
Active listings
53
Min Price
$309,900
Max Price
$1,595,000
Avg Price
$686,402
Days on Market
319 days
Sold listings
12
Min Sold Price
$259,900
Max Sold Price
$759,900
Avg Sold Price
$498,767
Days until Sold
111 days
Nearby Places
Additional Information about 4063 Joyce Ave














