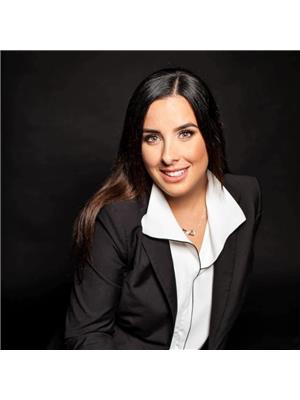910 Barry Avenue, Innisfil Lefroy
- Bedrooms: 4
- Bathrooms: 1
- Type: Residential
- Added: 12 days ago
- Updated: 2 days ago
- Last Checked: 6 hours ago
Once upon a time, nestled across the road from the serene Lake Simcoe, there stood a charming 4 bedroom bungalow. This delightful home, with its well-maintained exterior and beautifully landscaped property, is a haven for outdoor enthusiasts. The fenced-in yard, spanning an impressive 133'x100', with a second entrance, provides ample space for endless adventures and peaceful relaxation. A large 24'x24' garage to store all of your toys and tools. The proximity to Lake Simcoe and 3 separate marinas, allows for endless recreational activities. This is an idyllic setting for your new blissful retreat. A home where memories will be made and laughter will echo through the rooms. Book your appointment today to view.
powered by

Property Details
- Cooling: Central air conditioning
- Heating: Forced air, Natural gas
- Stories: 1
- Structure Type: House
- Exterior Features: Vinyl siding
- Foundation Details: Concrete
- Architectural Style: Bungalow
Interior Features
- Basement: Unfinished, Crawl space
- Flooring: Laminate, Carpeted, Vinyl
- Appliances: Washer, Refrigerator, Water softener, Dishwasher, Stove, Dryer, Water Heater
- Bedrooms Total: 4
- Fireplaces Total: 1
Exterior & Lot Features
- Lot Features: Flat site
- Parking Total: 6
- Parking Features: Attached Garage
- Building Features: Fireplace(s)
- Lot Size Dimensions: 100 x 134 FT
Location & Community
- Directions: Killarney Beach Road
- Common Interest: Freehold
- Community Features: Community Centre
Utilities & Systems
- Sewer: Sanitary sewer
- Utilities: Sewer, Cable
Tax & Legal Information
- Tax Year: 2024
- Tax Annual Amount: 4263.39
- Zoning Description: Residential
Room Dimensions
This listing content provided by REALTOR.ca has
been licensed by REALTOR®
members of The Canadian Real Estate Association
members of The Canadian Real Estate Association














