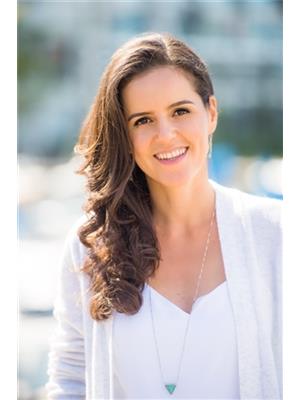314 15380 102 A Avenue, Surrey
- Bedrooms: 3
- Bathrooms: 2
- Living area: 1210 square feet
- Type: Apartment
- Added: 8 days ago
- Updated: 3 days ago
- Last Checked: 19 hours ago
READY TO MOVE IN! MAJORLY RENOVATED (FRESH NEW PAINT & NEW BLINDS and FLOORING.) Welcome to THE MOST DESIRED COMPLEX CHARLTON PARK IN GUILDFORD TOWN CENTRE. This Beautiful 3 bedrooms and 2 Baths 1210 sqft North West one level corner unit features Elegant U Shape kitchen, S/S appliances & granite countertop. Updated Carpet & Laminate floors & 9ft ceilings. Large master bedroom and good size other two bedrooms, TWO balconies w/ loads of storage space, 2 parking, 1 storage locker. Complex with all sorts of premium amenities including heated swimming pool, hot tub, gym, clubhouse, inside park. All the conveniences, walk to TNT market, Walmart, Guildford Mall, all kinds of restaurants, Library, Recreation center, public transit, easy access to Hwy 1. Will not last long! Call now for showing! (id:1945)
powered by

Property Details
- Heating: Baseboard heaters, Electric
- Stories: 4
- Year Built: 2006
- Structure Type: Apartment
Interior Features
- Basement: None
- Appliances: Washer, Refrigerator, Dishwasher, Stove, Dryer, Microwave
- Living Area: 1210
- Bedrooms Total: 3
- Fireplaces Total: 1
Exterior & Lot Features
- View: City view
- Water Source: Municipal water
- Parking Total: 2
- Parking Features: Underground
- Building Features: Storage - Locker, Exercise Centre, Guest Suite, Laundry - In Suite, Sauna
Location & Community
- Common Interest: Condo/Strata
- Community Features: Pets Allowed With Restrictions, Rentals Allowed With Restrictions
Property Management & Association
- Association Fee: 521.71
Utilities & Systems
- Sewer: Sanitary sewer, Storm sewer
- Utilities: Water, Electricity
Tax & Legal Information
- Tax Year: 2024
- Tax Annual Amount: 2636.61
This listing content provided by REALTOR.ca has
been licensed by REALTOR®
members of The Canadian Real Estate Association
members of The Canadian Real Estate Association

















