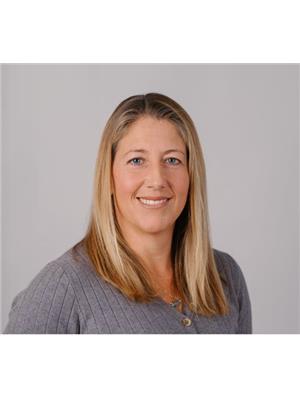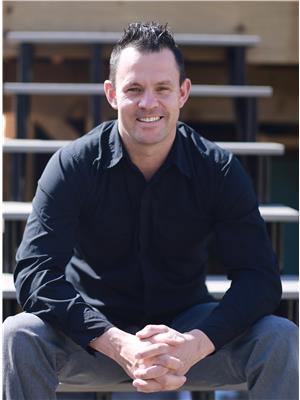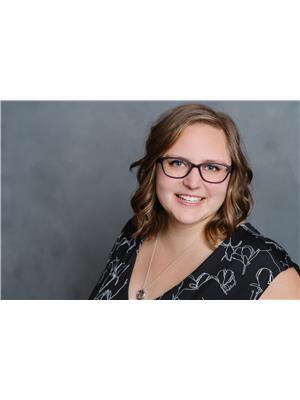6560 Buie Street, Kamloops
- Bedrooms: 2
- Bathrooms: 2
- Living area: 1955 square feet
- Type: Residential
- Added: 152 days ago
- Updated: 5 hours ago
- Last Checked: 8 minutes ago
Beautiful Efficient Lake View home on quiet culdesac. This home has some amazing features. 6150 Watt solar on roof. 2 yr old Heat Pump H/W tank and 36000BTU Heat Pump for house heating. Theater room with 12000 BTU heat pump for independent heating and cooling, top of the line Epson projector with premium sound system. Private dock and Buoy. Large 2 car heated garage with 9 ft ceilings and a electric car charging station. Both decks have amazing mountain and lake views. Main deck 24x8 has gas hookup and top deck 12x8 comes prewired for a hot tub. Great Room has beautiful views from large windows, hardwood and tile flooring, high Pine ceilings and a WETT certified free standing stove. Open concept Dining Room and Kitchen with heated flooring, soft close cabinets and Kitchen Aid Stainless Steel appliances. Central Vac throughout the home with Kitchen toe Kick. Outside features Full service RV hookup with 30 Amp service, irrigated yard and one outbuilding. (id:1945)
powered by

Property Details
- Roof: Asphalt shingle, Unknown
- Cooling: Central air conditioning
- Heating: Heat Pump, Forced air, See remarks
- Year Built: 2010
- Structure Type: House
- Exterior Features: Composite Siding
- Architectural Style: Split level entry
Interior Features
- Flooring: Hardwood, Carpeted, Ceramic Tile
- Appliances: Refrigerator, Dishwasher, Range, Microwave, Washer & Dryer
- Living Area: 1955
- Bedrooms Total: 2
- Fireplaces Total: 1
- Bathrooms Partial: 1
- Fireplace Features: Wood, Conventional
Exterior & Lot Features
- Lot Features: Cul-de-sac
- Water Source: Community Water User's Utility
- Lot Size Units: acres
- Parking Total: 2
- Parking Features: Attached Garage, Other, RV, Street, See Remarks
- Road Surface Type: Cul de sac
- Lot Size Dimensions: 0
Location & Community
- Common Interest: Freehold
Tax & Legal Information
- Zoning: Unknown
- Parcel Number: 012-666-467
- Tax Annual Amount: 4459
Additional Features
- Security Features: Security system
Room Dimensions

This listing content provided by REALTOR.ca has
been licensed by REALTOR®
members of The Canadian Real Estate Association
members of The Canadian Real Estate Association
















