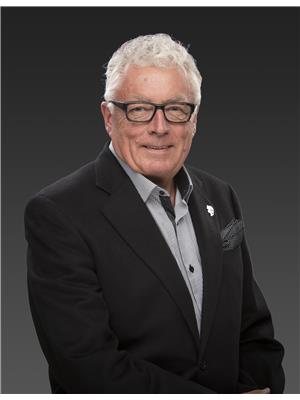4141 Gallaghers Boulevard S, Kelowna
- Bedrooms: 4
- Bathrooms: 3
- Living area: 3020 square feet
- Type: Residential
- Added: 41 days ago
- Updated: 40 days ago
- Last Checked: 10 hours ago
Welcome to 4141 Gallaghers Blvd S! This beautifully maintained 4 Bed + Den walk-out rancher offers both comfort and lifestyle in Kelowna's exclusive Gallaghers Canyon community. Enjoy the open living plan with luxurious 3-sided gas fireplace and crisp white kitchen with Bosch wall oven. King-sized primary suite features access to the upper deck, walk-in closet and spa-like ensuite bathroom with dual sink vanity, walk in shower and soaker tub! The fully developed lower level boasts a spacious rec room with wet bar & 2-sided gas fireplace also enjoyed by the family room. Thoughtfully designed with plenty of built-in storage and multiple options for enjoying the beautiful Okanagan weather in your courtyard or overlooking the 14th fairway in the back. Gallagher's Canyon offers prized Golfing, Social Events, Pool, Fitness Center, Tennis, Arts and Crafts, and much more! Patterned after the very popular “Del Webb” Retirement Communities Concept throughout the US - Gallaghers is the Ultimate Okanagan Lifestyle community. “If you are Lucky Enough to live at Gallaghers - - You are Lucky Enough!” (id:1945)
powered by

Property DetailsKey information about 4141 Gallaghers Boulevard S
- Roof: Asphalt shingle, Unknown
- Cooling: Central air conditioning
- Heating: See remarks
- Stories: 2
- Year Built: 2001
- Structure Type: House
- Exterior Features: Stucco
- Architectural Style: Ranch
Interior FeaturesDiscover the interior design and amenities
- Basement: Full
- Flooring: Hardwood, Ceramic Tile
- Appliances: Washer, Refrigerator, Range - Electric, Dishwasher, Dryer, Microwave, Oven - Built-In
- Living Area: 3020
- Bedrooms Total: 4
- Fireplaces Total: 1
- Fireplace Features: Gas, Unknown
Exterior & Lot FeaturesLearn about the exterior and lot specifics of 4141 Gallaghers Boulevard S
- Water Source: Municipal water
- Lot Size Units: acres
- Parking Total: 2
- Pool Features: Pool, Indoor pool
- Parking Features: Attached Garage
- Building Features: Whirlpool, Clubhouse
- Lot Size Dimensions: 0.15
Location & CommunityUnderstand the neighborhood and community
- Common Interest: Condo/Strata
- Street Dir Suffix: South
Property Management & AssociationFind out management and association details
- Association Fee: 317
Utilities & SystemsReview utilities and system installations
- Sewer: Municipal sewage system
Tax & Legal InformationGet tax and legal details applicable to 4141 Gallaghers Boulevard S
- Zoning: Unknown
- Parcel Number: 024-374-423
- Tax Annual Amount: 5804.02
Room Dimensions
| Type | Level | Dimensions |
| Utility room | Basement | 18'4'' x 11'4'' |
| Storage | Basement | 5'2'' x 7'7'' |
| Storage | Basement | 8'8'' x 7'10'' |
| Den | Basement | 11'9'' x 8'9'' |
| 3pc Bathroom | Basement | 8'3'' x 6'3'' |
| Bedroom | Basement | 15'10'' x 11'7'' |
| Bedroom | Basement | 14'9'' x 11'5'' |
| Family room | Basement | 14'0'' x 15'10'' |
| Recreation room | Basement | 16'8'' x 27'8'' |
| Other | Main level | 27'3'' x 17'8'' |
| Laundry room | Main level | 7'8'' x 10'7'' |
| 4pc Bathroom | Main level | 8'0'' x 8'2'' |
| Bedroom | Main level | 14'0'' x 11'9'' |
| Other | Main level | 6'2'' x 7'7'' |
| 5pc Ensuite bath | Main level | 8'10'' x 11'5'' |
| Primary Bedroom | Main level | 15'5'' x 12'2'' |
| Dining room | Main level | 11'7'' x 14'1'' |
| Living room | Main level | 13'8'' x 14'1'' |
| Dining nook | Main level | 13'1'' x 12'2'' |
| Kitchen | Main level | 12'6'' x 11'10'' |

This listing content provided by REALTOR.ca
has
been licensed by REALTOR®
members of The Canadian Real Estate Association
members of The Canadian Real Estate Association
Nearby Listings Stat
Active listings
11
Min Price
$1,090,000
Max Price
$1,889,000
Avg Price
$1,349,891
Days on Market
64 days
Sold listings
8
Min Sold Price
$935,000
Max Sold Price
$1,520,000
Avg Sold Price
$1,134,586
Days until Sold
161 days















