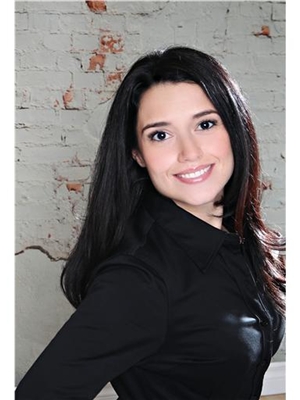5212 New Street, Burlington
- Bedrooms: 4
- Bathrooms: 3
- Living area: 1556 square feet
- Type: Residential
- Added: 65 days ago
- Updated: 16 days ago
- Last Checked: 18 hours ago
South Burlington Detached Home located in popular Elizabeth Gardens! Live in, Rent, or Build a New Home. Large Lot 71 Ft X 100 Ft Walk to Top Ranked Pineland Public School Ranking (179/2975) Large Spacious Home with Finished Basement and Separate Side Door Entrance. Awesome Lot with an Inground Pool & Fenced Backyard, Perfect for both Relaxation and Recreation. Host Summer Barbecues, plenty of space for children and pets. Explore the Amazing Restaurants, Bakeries, Cafes, Shops, and Entertainment options that Burlington's Downtown area has to offer. Whether its a date night, a family outing, or simply enjoying a weekend stroll, downtown Burlington is full of life and excitement. This Home is conveniently located. Walk to the Lake, Schools, Parks & Shops. Minutes to Appleby GO, QEW, 403, 407. Close to McMaster University, Joseph Brant Hospital, Malls, Bronte Provincial Park, Trails, Recreational Arenas. (id:1945)
powered by

Show
More Details and Features
Property DetailsKey information about 5212 New Street
- Heating: Forced air, Natural gas
- Structure Type: House
- Exterior Features: Brick, Vinyl siding
- Foundation Details: Block
Interior FeaturesDiscover the interior design and amenities
- Basement: Finished, Full
- Living Area: 1556
- Bedrooms Total: 4
- Bathrooms Partial: 1
- Above Grade Finished Area: 1556
- Above Grade Finished Area Units: square feet
- Above Grade Finished Area Source: Plans
Exterior & Lot FeaturesLearn about the exterior and lot specifics of 5212 New Street
- Lot Features: Paved driveway
- Water Source: Municipal water
- Parking Total: 5
- Pool Features: Inground pool
- Parking Features: Attached Garage
Location & CommunityUnderstand the neighborhood and community
- Directions: Appleby Line & New St
- Common Interest: Freehold
- Subdivision Name: 332 - Elizabeth Gardens
Utilities & SystemsReview utilities and system installations
- Sewer: Municipal sewage system
Tax & Legal InformationGet tax and legal details applicable to 5212 New Street
- Tax Annual Amount: 4419
Room Dimensions

This listing content provided by REALTOR.ca
has
been licensed by REALTOR®
members of The Canadian Real Estate Association
members of The Canadian Real Estate Association
Nearby Listings Stat
Active listings
22
Min Price
$659,000
Max Price
$4,800,000
Avg Price
$1,512,486
Days on Market
37 days
Sold listings
10
Min Sold Price
$685,000
Max Sold Price
$2,499,999
Avg Sold Price
$1,313,370
Days until Sold
41 days
Additional Information about 5212 New Street

























































