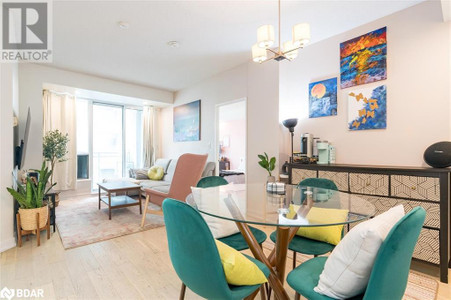2307 130 River Street, Toronto Regent Park
- Bedrooms: 1
- Bathrooms: 1
- Type: Apartment
- Added: 6 days ago
- Updated: 1 days ago
- Last Checked: 3 hours ago
Discover this quaint new 1-bedroom, 1-bathroom suite in the Artworks building, located in Toronto's vibrant Regent Park. The suite features an open-concept kitchen and family area, leading to a stunning view of the lake, CN Tower, and lush green rooftops. The modern kitchen with built-in appliances compliments the spacious master bedroom, which includes his-and-hers closets. Floor-to-ceiling windows flood the unit with natural light. This 1-bedroom suite includes both parking and a locker, parking space is equipped with an electric car charger (not connected). Enjoy upscale amenities such as a concierge, a large and spacious indoor/outdoor gym perfect for fitness enthusiasts, a kids' area with an arcade room, a party room, an outdoor BBQ area, large shared work space, extravagant party room with a smaller dinner party room, kids play room, luxurious outdoor lounge area and kids playground. Ideally situated close to parks, sports fields, grocery stores, restaurants, public transit, and universities, this condo offers the perfect blend of comfort and convenience!
powered by

Property Details
- Cooling: Central air conditioning
- Heating: Forced air, Natural gas
- Structure Type: Apartment
- Exterior Features: Steel, Brick
Interior Features
- Flooring: Hardwood
- Appliances: Washer, Refrigerator, Dishwasher, Oven, Dryer, Microwave, Window Coverings
- Bedrooms Total: 1
Exterior & Lot Features
- View: View
- Lot Features: Balcony
- Parking Total: 1
- Parking Features: Underground
- Building Features: Storage - Locker, Exercise Centre, Recreation Centre, Party Room, Security/Concierge
Location & Community
- Directions: Dundas and River st
- Common Interest: Condo/Strata
- Community Features: Community Centre, Pet Restrictions
Property Management & Association
- Association Fee: 428.42
- Association Name: Duka Property Management
- Association Fee Includes: Common Area Maintenance, Heat, Water, Insurance, Parking
Room Dimensions
This listing content provided by REALTOR.ca has
been licensed by REALTOR®
members of The Canadian Real Estate Association
members of The Canadian Real Estate Association














