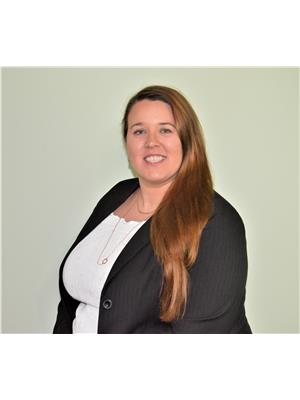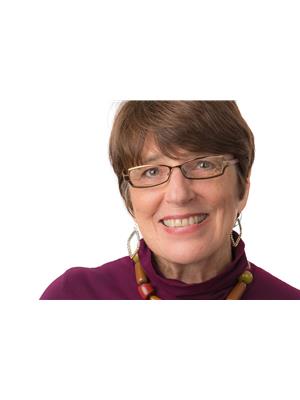49 Autumn Drive, Smiths Falls
- Bedrooms: 4
- Bathrooms: 3
- Type: Residential
- Added: 58 days ago
- Updated: 58 days ago
- Last Checked: 6 hours ago
Welcome to your dream home nestled in a peaceful rural subdivision, just minutes from Smiths Falls! This nearly new two-storey residence sits on a beautifully landscaped 1.5-acre lot, offering ample space and tranquility. With 4 spacious bedrooms and 2.5 baths, including a luxurious ensuite in the primary bedroom, this home balances comfort and style. The open-concept main floor boasts modern finishes, high ceilings, and a bright, airy layout including a wood fireplace. A large center island anchors the kitchen, ideal for family gatherings & entertaining, while sliding doors open to your backyard deck. The main floor also features a versatile office space that can easily be converted into a 5th bedroom. Upstairs, enjoy the convenience of a 2nd-floor laundry while the finished basement is flooded with natural light, offering additional living space. A large mudroom with a powder room connects to the double-car insulated garage, making this home both beautiful and practical. (id:1945)
powered by

Property DetailsKey information about 49 Autumn Drive
Interior FeaturesDiscover the interior design and amenities
Exterior & Lot FeaturesLearn about the exterior and lot specifics of 49 Autumn Drive
Location & CommunityUnderstand the neighborhood and community
Utilities & SystemsReview utilities and system installations
Tax & Legal InformationGet tax and legal details applicable to 49 Autumn Drive
Room Dimensions

This listing content provided by REALTOR.ca
has
been licensed by REALTOR®
members of The Canadian Real Estate Association
members of The Canadian Real Estate Association
Nearby Listings Stat
Active listings
2
Min Price
$699,900
Max Price
$989,900
Avg Price
$844,900
Days on Market
86 days
Sold listings
0
Min Sold Price
$0
Max Sold Price
$0
Avg Sold Price
$0
Days until Sold
days
Nearby Places
Additional Information about 49 Autumn Drive
















