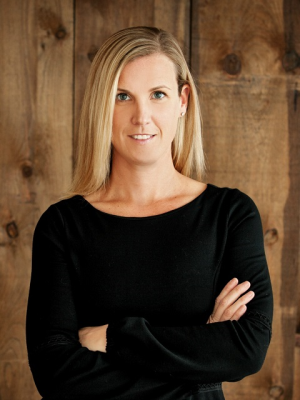170 Burbank Crescent, Orangeville
- Bedrooms: 3
- Bathrooms: 2
- Type: Residential
- Added: 80 days ago
- Updated: 3 days ago
- Last Checked: 18 hours ago
Stylish, spacious, and private back-split close to schools, shopping, parks, dining and commuter routes. This one checks all the boxes, enclosed front entry/mud room with access to the garage. Hardwood, freshly painted, granite, pot lights, gas fireplace, beautiful bathrooms, neutral broadloom in bedrooms. Partially finished lower level with bathroom and lots of space for rec room, bedroom, or whatever you wish it to be. The backyard is freshly sodded, fully fenced with mature trees and gardens. Just move in and enjoy! Dream Home Alert for First-Time Buyers! Discover this chic and spacious back-split, offering the perfect blend of style, privacy, and convenience. Nestled near top-rated schools, shopping, parks, dining, and commuter routes, this home has it all. Step inside to find an inviting enclosed entry/mudroom with garage access, gleaming hardwood floors, fresh paint, granite countertops, modern pot lights, and a cozy gas fireplace. The updated bathrooms and plush, neutral carpeting in the bedrooms add a touch of luxury. The partially finished lower level, complete with a bathroom, offers endless possibilities think rec room, extra bedroom, or your dream space. Outside, the backyard is a private oasis with fresh sod, mature trees, and beautiful gardens. Move in, relax, and enjoy your new home! (id:1945)
powered by

Property DetailsKey information about 170 Burbank Crescent
- Cooling: Central air conditioning
- Heating: Forced air, Natural gas
- Structure Type: House
- Exterior Features: Brick, Aluminum siding
- Foundation Details: Concrete
Interior FeaturesDiscover the interior design and amenities
- Basement: Partially finished, N/A
- Appliances: Water Heater
- Bedrooms Total: 3
- Fireplaces Total: 1
- Bathrooms Partial: 1
Exterior & Lot FeaturesLearn about the exterior and lot specifics of 170 Burbank Crescent
- Water Source: Municipal water
- Parking Total: 3
- Parking Features: Garage
- Building Features: Fireplace(s)
- Lot Size Dimensions: 30 x 120 FT
Location & CommunityUnderstand the neighborhood and community
- Directions: C Line/Century Dr/Burbank Circ
- Common Interest: Freehold
Utilities & SystemsReview utilities and system installations
- Sewer: Sanitary sewer
Tax & Legal InformationGet tax and legal details applicable to 170 Burbank Crescent
- Tax Annual Amount: 5000

This listing content provided by REALTOR.ca
has
been licensed by REALTOR®
members of The Canadian Real Estate Association
members of The Canadian Real Estate Association
Nearby Listings Stat
Active listings
17
Min Price
$599,900
Max Price
$1,269,000
Avg Price
$854,588
Days on Market
48 days
Sold listings
8
Min Sold Price
$575,000
Max Sold Price
$999,500
Avg Sold Price
$785,898
Days until Sold
30 days
Nearby Places
Additional Information about 170 Burbank Crescent














































