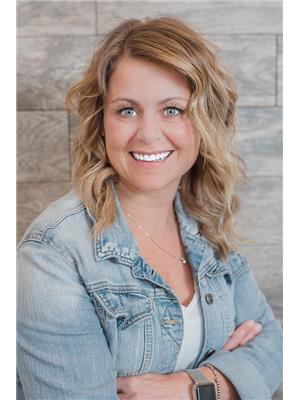48154 354 Avenue W, Rural Foothills County
- Bedrooms: 5
- Bathrooms: 4
- Living area: 2630.5 square feet
- Type: Residential
- Added: 6 days ago
- Updated: 3 days ago
- Last Checked: 1 days ago
Welcome to this stunning 5-bedroom, 3.5-bathroom walk-out bungalow set on a peaceful 5-acre lot surrounded by mature trees and offering an impressive 5,248.50 sqft of fully developed living space. This home features a triple oversized heated garage, perfect for your vehicles and storage needs.Step inside and be greeted by the warmth of an interior stone feature wall in the living room, anchored by one of two wood-burning fireplaces. The open-concept design creates a seamless flow from the oversized kitchen and dining areas to the spacious living room, ideal for both family living and entertaining. From the front porch, kitchen windows, or the primary bedroom, soak in the breathtaking mountain views, or relax on the oversized back deck for an even more serene experience.The fully developed basement is a dream, with in-floor heating throughout and rough-ins for a secondary kitchenette, offering endless possibilities for additional living space or a suite. With two furnaces and two air conditioning units, comfort is assured in every season. The new roof, installed in 2022, ensures peace of mind for years to come.For those seeking extra security, the property is equipped with a security system that is ready for hookup. Whether you're looking for a peaceful retreat or a large family home, this property offers the perfect balance of nature and modern living.Don't miss your opportunity to make this incredible property your own! Contact us today for a private viewing. (id:1945)
powered by

Property Details
- Cooling: Central air conditioning
- Heating: Forced air
- Stories: 1
- Year Built: 2002
- Structure Type: House
- Exterior Features: Stucco
- Foundation Details: Poured Concrete
- Architectural Style: Bungalow
Interior Features
- Basement: Finished, Full, Separate entrance, Walk out
- Flooring: Tile, Hardwood, Carpeted, Ceramic Tile
- Appliances: Refrigerator, Dishwasher, Stove, Microwave, Window Coverings, Washer & Dryer
- Living Area: 2630.5
- Bedrooms Total: 5
- Fireplaces Total: 2
- Bathrooms Partial: 1
- Above Grade Finished Area: 2630.5
- Above Grade Finished Area Units: square feet
Exterior & Lot Features
- Lot Features: Treed, Closet Organizers, Gas BBQ Hookup
- Water Source: Well
- Lot Size Units: acres
- Parking Features: Attached Garage
- Lot Size Dimensions: 5.00
Location & Community
- Common Interest: Freehold
- Street Dir Suffix: West
Utilities & Systems
- Sewer: Septic tank
Tax & Legal Information
- Tax Lot: 1
- Tax Year: 2024
- Tax Block: .
- Parcel Number: 0027755322
- Tax Annual Amount: 7847
- Zoning Description: CR
Room Dimensions
This listing content provided by REALTOR.ca has
been licensed by REALTOR®
members of The Canadian Real Estate Association
members of The Canadian Real Estate Association


















