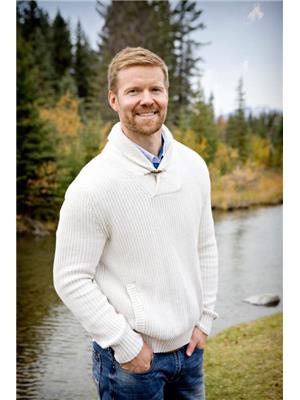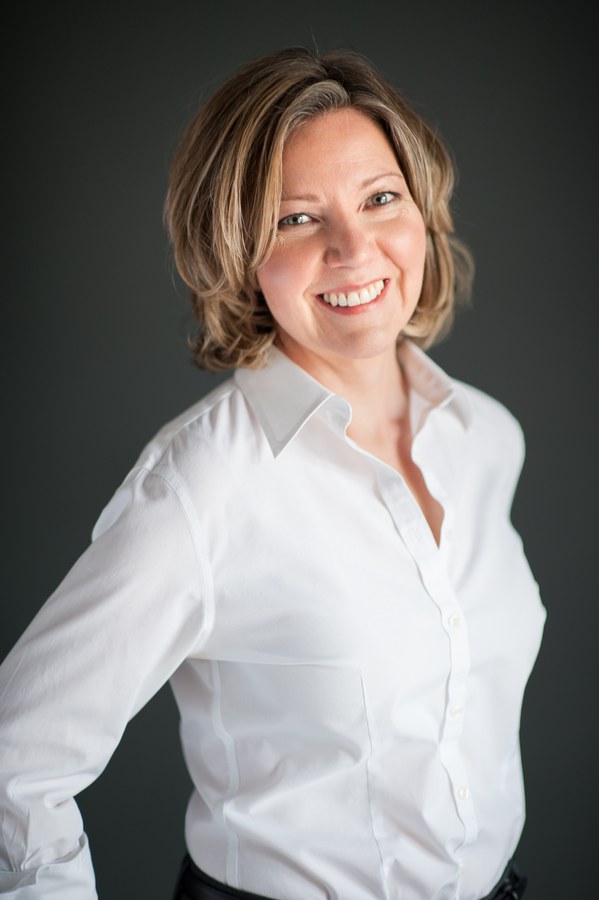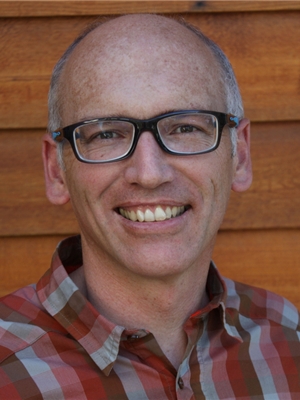411 Canyon Close, Canmore
- Bedrooms: 5
- Bathrooms: 3
- Living area: 1736.76 square feet
- Type: Residential
Source: Public Records
Note: This property is not currently for sale or for rent on Ovlix.
We have found 6 Houses that closely match the specifications of the property located at 411 Canyon Close with distances ranging from 2 to 7 kilometers away. The prices for these similar properties vary between 1,149,000 and 2,495,000.
Recently Sold Properties
Nearby Places
Name
Type
Address
Distance
Grande Rockies Resort
Restaurant
901 Mountain St
1.8 km
Ramada Inn and Suites
Lodging
1402 Bow Valley Trail
2.4 km
Canmore Museum & Geoscience Centre
Store
902 7 Ave
2.6 km
Banff Sulphur Mountain Gondola
Restaurant
Banff
17.9 km
Banff Upper Hot Springs
Spa
1 Mountain Ave
18.1 km
Sulphur Mountain Cosmic Ray Station
Establishment
Sulfur Mountain Trail
18.7 km
The Fairmont Banff Springs Resort
Lodging
405 Spray Ave
18.9 km
Banff Centre
Establishment
107 Tunnel Mountain Dr
19.0 km
Buffalo Mountain Lodge
Lodging
700 Tunnel Mountain Rd
19.4 km
Banff Y Mountain Lodge
Restaurant
102 Spray Ave
19.7 km
Nakiska Ski Resort
Lodging
2 Mt Allan Dr
19.8 km
Banff Caribou Lodge & Spa
Lodging
521 Banff Ave
19.9 km
Property Details
- Cooling: None
- Heating: Forced air, In Floor Heating, Natural gas, Other
- Stories: 3
- Year Built: 1997
- Structure Type: House
- Exterior Features: Stone, Wood siding, See Remarks
- Foundation Details: Poured Concrete
- Construction Materials: Wood frame
Interior Features
- Basement: Finished, Full, Separate entrance, Walk out
- Flooring: Tile, Hardwood, Laminate, Carpeted
- Appliances: Refrigerator, Cooktop - Electric, Dishwasher, Wine Fridge, Microwave, Freezer, Oven - Built-In, Window Coverings, Garage door opener, Washer/Dryer Stack-Up
- Living Area: 1736.76
- Bedrooms Total: 5
- Fireplaces Total: 1
- Bathrooms Partial: 1
- Above Grade Finished Area: 1736.76
- Above Grade Finished Area Units: square feet
Exterior & Lot Features
- View: View
- Lot Features: Treed, See remarks, French door, Closet Organizers, Gas BBQ Hookup
- Water Source: Municipal water
- Lot Size Units: square feet
- Parking Total: 5
- Parking Features: Attached Garage, Street, See Remarks, Concrete
- Lot Size Dimensions: 6910.00
Location & Community
- Common Interest: Freehold
- Subdivision Name: Avens/Canyon Close
Utilities & Systems
- Sewer: Municipal sewage system
Tax & Legal Information
- Tax Lot: 11
- Tax Year: 2024
- Tax Block: 4
- Parcel Number: 0023397441
- Tax Annual Amount: 6506
- Zoning Description: R1A
Additional Features
- Photos Count: 50
- Map Coordinate Verified YN: true
A Canmore family dream. With 5 bedrooms, 3 full baths, sprawling decks & spacious yards wrapping around this post & beam home on a corner lot, all the elements for your best life in the Bow Valley come together. On 3 levels, the ground floor features 2 bedrooms, a kitchen & living area, a space ideal for guests or a large family. An oversized 2 car garage & parking for 3 cars in the drive add incredible utility. The main floors' Great Room under vaulted ceilings & timber frame construction exudes an atmosphere evocative of mountain living. A kitchen anchored by stainless & granite, with separate dining area provide discrete environments in an open plan. Tying this level together, the hardwood floors lead back to 2 bedrooms, a full bath & laundry. Upstairs, the master suite is entered via a cozy reading loft through French doors. This private respite invites long soaks in the custom tub, before sending you off to sleep surrounded by the rich detailing of this custom, master-built single-family property. R1A zoning in an active community close to playgrounds, schools & endless recreation opportunities, an investment in both your present & future. (id:1945)










