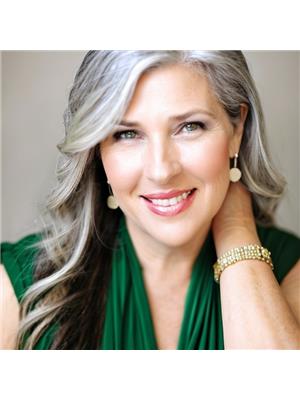4152 Roger Stevens Drive, Smiths Falls
- Bedrooms: 4
- Bathrooms: 2
- Type: Residential
- Added: 74 days ago
- Updated: 59 days ago
- Last Checked: 21 hours ago
Escape the city while staying conveniently close with this beautiful home just a short commute to Ottawa. Nestled in a peaceful 2.5 acre countryside setting, this property offers the perfect balance of rural tranquility & urban accessibility. Enjoy the spacious outdoors with plenty of room for gardening, unwinding by the firepit, or simply soaking in the fresh air. Inside the open-concept layout is designed for both comfortable living & stylish entertaining. The modern kitchen features stainless steel appliances, & functional layout with bar stool seating. The living room is bathed in natural light from large windows that offer stunning views of the surrounding greenery. On the main floor, you'll find three spacious bedrooms, including a primary suite with a private ensuite for added comfort. The finished lower level provides even more space with a 4th bedroom, ideal for guests or a home office & a large family room. Experience the charm of country living in this beautiful home! (id:1945)
powered by

Property DetailsKey information about 4152 Roger Stevens Drive
- Cooling: Central air conditioning
- Heating: Forced air, Propane
- Stories: 1
- Year Built: 2020
- Structure Type: House
- Exterior Features: Siding, Other
- Foundation Details: Poured Concrete
- Architectural Style: Bungalow
Interior FeaturesDiscover the interior design and amenities
- Basement: Finished, Full
- Flooring: Laminate, Wall-to-wall carpet
- Appliances: Washer, Refrigerator, Dishwasher, Stove, Dryer, Microwave Range Hood Combo
- Bedrooms Total: 4
- Fireplaces Total: 1
- Bathrooms Partial: 1
Exterior & Lot FeaturesLearn about the exterior and lot specifics of 4152 Roger Stevens Drive
- Lot Features: Acreage
- Water Source: Drilled Well, Well
- Lot Size Units: acres
- Parking Total: 8
- Parking Features: Attached Garage
- Lot Size Dimensions: 2.5
Location & CommunityUnderstand the neighborhood and community
- Common Interest: Freehold
Utilities & SystemsReview utilities and system installations
- Sewer: Septic System
- Utilities: Electricity, Telephone
Tax & Legal InformationGet tax and legal details applicable to 4152 Roger Stevens Drive
- Tax Year: 2024
- Parcel Number: 050200072
- Tax Annual Amount: 3585
- Zoning Description: Residential
Room Dimensions

This listing content provided by REALTOR.ca
has
been licensed by REALTOR®
members of The Canadian Real Estate Association
members of The Canadian Real Estate Association
Nearby Listings Stat
Active listings
1
Min Price
$789,500
Max Price
$789,500
Avg Price
$789,500
Days on Market
73 days
Sold listings
0
Min Sold Price
$0
Max Sold Price
$0
Avg Sold Price
$0
Days until Sold
days
Nearby Places
Additional Information about 4152 Roger Stevens Drive






































