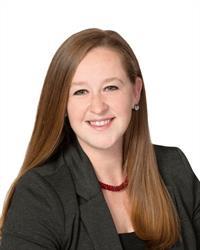14 Lancefield, Moncton
- Bedrooms: 3
- Bathrooms: 2
- Living area: 660 square feet
- Type: Residential
- Added: 104 days ago
- Updated: 4 days ago
- Last Checked: 2 hours ago
Step into a home where unique design meets modern living in the heart of Moncton North. The main level boasts an inviting open-concept living space, where the front living room effortlessly transitions into a dining area and a well-appointed kitchen with a stylish peninsula. Glass pocket doors offer access to a versatile space that can serve as a home office, playroom, or formal dining room. Enjoy seamless indoor-outdoor living with patio doors leading to a charming back deck, perfect for relaxing in the backyard. Completing this level is a convenient half bath with laundry facilities. The lower level provides a generous primary bedroom, two additional bedrooms, a full bathroom, and ample storage space. Nestled in the highly desirable Moncton North neighborhood, this semi-split home is just minutes away from top-rated French and English schools, the new YMCA, shopping, and a host of other amenities. (id:1945)
powered by

Show
More Details and Features
Property DetailsKey information about 14 Lancefield
- Heating: Baseboard heaters, Electric
- Year Built: 2011
- Structure Type: House
- Exterior Features: Vinyl
- Architectural Style: 2 Level
Interior FeaturesDiscover the interior design and amenities
- Basement: Finished, Full
- Flooring: Hardwood, Laminate, Porcelain Tile
- Living Area: 660
- Bedrooms Total: 3
- Bathrooms Partial: 1
- Above Grade Finished Area: 1220
- Above Grade Finished Area Units: square feet
Exterior & Lot FeaturesLearn about the exterior and lot specifics of 14 Lancefield
- Water Source: Municipal water
- Lot Size Units: square meters
- Lot Size Dimensions: 329.8
Location & CommunityUnderstand the neighborhood and community
- Directions: From Ryan St, turn onto Lady Russell St and left on Lancefield Crescent.
- Common Interest: Freehold
Utilities & SystemsReview utilities and system installations
- Sewer: Municipal sewage system
Tax & Legal InformationGet tax and legal details applicable to 14 Lancefield
- Parcel Number: 70548573
- Tax Annual Amount: 4994.46
Additional FeaturesExplore extra features and benefits
- Security Features: Smoke Detectors
Room Dimensions

This listing content provided by REALTOR.ca
has
been licensed by REALTOR®
members of The Canadian Real Estate Association
members of The Canadian Real Estate Association
Nearby Listings Stat
Active listings
54
Min Price
$199,000
Max Price
$549,999
Avg Price
$386,839
Days on Market
33 days
Sold listings
18
Min Sold Price
$259,900
Max Sold Price
$495,000
Avg Sold Price
$355,522
Days until Sold
38 days
Additional Information about 14 Lancefield






































