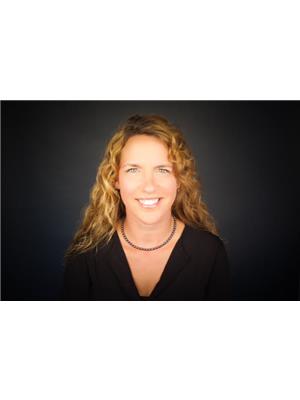130 Hawthorne Avenue Unit A, Ottawa
- Bedrooms: 3
- Bathrooms: 3
- Type: Residential
- Added: 26 days ago
- Updated: 7 days ago
- Last Checked: 12 hours ago
A must see Barry Hobin designed 3-storey semi-detached brick home near the Rideau Canal, U of O, and St. Paul's U. Paved driveway & single-car garage w/interior access. Interlock walkway leads to main door & gated backyard w/patio & beautiful wooden deck w/black iron railings under a glorious maple tree canopy. New roof shingles (2014), Central AC (2020). MAIN LEVEL includes: foyer w/coat closet; updated kitchen w/white cabinets, butcher block counters, & sliding glass door to deck; dining rm, office (piano rm), & living rm w/wood fireplace (WETT cert Sept 2024), built-in shelves, & bright windows. 2ND LEVEL features primary bdrm w/3-pc ensuite bathrm w/walk-in glass shower, & two double closets; second bdrm, & full bathrm (4pc w/tub/shower). 3RD LEVEL offers a 3rd bdmr (perfect for office or studio). Basement provides laundry, a 2-piece bathrm, utility room, & storage room with ample wooden racks. Steps to Transit. Easy walk/cycle to schools, Rideau Cntr, NAC. 2-min drive to HWY 417. (id:1945)
powered by

Property Details
- Cooling: Central air conditioning
- Heating: Forced air, Natural gas
- Stories: 3
- Year Built: 1987
- Structure Type: House
- Exterior Features: Brick
- Foundation Details: Poured Concrete
Interior Features
- Basement: Unfinished, Partial
- Flooring: Vinyl, Wall-to-wall carpet
- Appliances: Washer, Refrigerator, Dishwasher, Stove, Dryer, Alarm System, Microwave Range Hood Combo, Hood Fan
- Bedrooms Total: 3
- Fireplaces Total: 1
- Bathrooms Partial: 1
Exterior & Lot Features
- Lot Features: Automatic Garage Door Opener
- Water Source: Municipal water
- Parking Total: 2
- Parking Features: Attached Garage, Inside Entry, Surfaced, Tandem
- Lot Size Dimensions: 15 ft X 99 ft
Location & Community
- Common Interest: Freehold
Utilities & Systems
- Sewer: Municipal sewage system
Tax & Legal Information
- Tax Year: 2024
- Parcel Number: 042040157
- Tax Annual Amount: 5597
- Zoning Description: Residential
Room Dimensions

This listing content provided by REALTOR.ca has
been licensed by REALTOR®
members of The Canadian Real Estate Association
members of The Canadian Real Estate Association
















