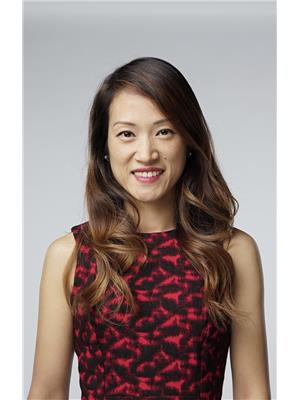2704 150 East Liberty Street, Toronto
- Bedrooms: 2
- Bathrooms: 1
- Type: Apartment
Source: Public Records
Note: This property is not currently for sale or for rent on Ovlix.
We have found 6 Condos that closely match the specifications of the property located at 2704 150 East Liberty Street with distances ranging from 2 to 10 kilometers away. The prices for these similar properties vary between 480,000 and 725,000.
Nearby Places
Name
Type
Address
Distance
Ricoh Coliseum
Stadium
100 Princes' Blvd
0.4 km
Allan A. Lamport Stadium
Stadium
1151 King St W
0.6 km
Museum of Contemporary Canadian Art (MOCCA)
Museum
952 Queen St W
0.7 km
BMO Field
Establishment
170 Princes' Blvd
0.7 km
Canadian National Exhibition
Establishment
210 Princes' Blvd
0.8 km
The Drake Hotel
Bar
1150 Queen St W
0.8 km
Exhibition Place
Stadium
200 Princes' Blvd
0.8 km
Gladstone Hotel
Cafe
1214 Queen St W
1.0 km
Trinity Bellwoods Park
Park
155 Crawford St
1.0 km
Fort York National Historic Site
Museum
100 Garrison Rd
1.1 km
Tip Top Lofts
Establishment
637 Lake Shore Blvd W
1.2 km
Orbit Room
Bar
580 College St
1.9 km
Property Details
- Cooling: Central air conditioning
- Structure Type: Apartment
- Exterior Features: Concrete, Brick
Interior Features
- Appliances: Washer, Refrigerator, Dishwasher, Stove, Dryer, Microwave
- Bedrooms Total: 2
Exterior & Lot Features
- Lot Features: Balcony
- Parking Features: Underground
- Building Features: Exercise Centre, Party Room, Security/Concierge
Location & Community
- Directions: East Liberty St & Strachan Ave
- Common Interest: Condo/Strata
- Community Features: Pet Restrictions
Property Management & Association
- Association Fee: 449.89
- Association Name: Del Property Management
- Association Fee Includes: Common Area Maintenance, Heat, Water, Insurance
Tax & Legal Information
- Tax Annual Amount: 1924.9
Premium High Floor Suite W/Downtown City Views * Light Filled By Day & Sparkling City Lights By Night * Well Appointed Floor Plan Boast 610 Sq.Ft. Of Functional Interior + Large Wall-to-Wall Balcony W/East Exposure * Spacious Open Concept Principal Room Features Ultra Sleek Kitchen, Flexible Layout Living/Dinning & Floor To Ceiling Windows * Primary Bedroom Is Fitted W/ Double Door Closet & Sliding Glass Doors * Open Concept Den Offers Flexible Uses * Entrance Closet * Ensuite Laundry * Reasonable Maintenance Fees * Parking Can Be Available For Purchase * Building Amenities Exercise Room, Concierge & Management Office On Site *
Demographic Information
Neighbourhood Education
| Master's degree | 315 |
| Bachelor's degree | 890 |
| University / Above bachelor level | 80 |
| University / Below bachelor level | 40 |
| Certificate of Qualification | 35 |
| College | 285 |
| Degree in medicine | 20 |
| University degree at bachelor level or above | 1325 |
Neighbourhood Marital Status Stat
| Married | 390 |
| Widowed | 10 |
| Divorced | 70 |
| Separated | 30 |
| Never married | 1005 |
| Living common law | 450 |
| Married or living common law | 840 |
| Not married and not living common law | 1110 |
Neighbourhood Construction Date
| 2001 to 2005 | 285 |
| 2006 to 2010 | 375 |








