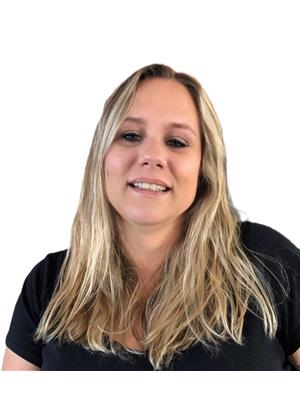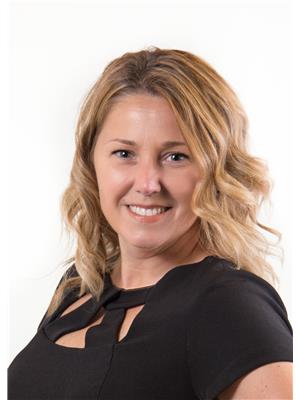12419 Riverside Drive East, Tecumseh
- Bedrooms: 2
- Bathrooms: 3
- Type: Residential
- Added: 40 days ago
- Updated: 23 days ago
- Last Checked: 2 hours ago
Nothing to do but move in! This Tecumseh home on prestigious Riverside Drive has been completely renovated from top to bottom and is one floor living at its finest. Updates include a new roof (2020), new plumbing, electrical, front, back, patio and garage doors the list goes on and on! Both spacious bedrooms feature beautiful ensuite bathrooms. Featuring high end finishes throughout including wood look ceramic flooring, granite countertops and gas fireplace with stone surround and live edge mantle. Quality details are everywhere you look in this stunning home! Outside you'll find quality landscaping, gardens and fountains along with new cement front and back. Don't delay, book your showing today! (id:1945)
powered by

Property DetailsKey information about 12419 Riverside Drive East
- Cooling: Central air conditioning
- Heating: Forced air, Natural gas
- Stories: 1
- Structure Type: House
- Exterior Features: Brick
- Foundation Details: Block
- Architectural Style: Bungalow, Ranch
Interior FeaturesDiscover the interior design and amenities
- Flooring: Ceramic/Porcelain
- Appliances: Washer, Refrigerator, Dishwasher, Stove, Dryer, Microwave
- Bedrooms Total: 2
- Fireplaces Total: 1
- Bathrooms Partial: 1
- Fireplace Features: Gas, Insert
Exterior & Lot FeaturesLearn about the exterior and lot specifics of 12419 Riverside Drive East
- Lot Features: Finished Driveway, Front Driveway, Single Driveway
- Parking Features: Garage
- Lot Size Dimensions: 70XIRREGULAR
Location & CommunityUnderstand the neighborhood and community
- Common Interest: Freehold
- Street Dir Suffix: East
Tax & Legal InformationGet tax and legal details applicable to 12419 Riverside Drive East
- Tax Year: 2023
- Zoning Description: RES
Room Dimensions
| Type | Level | Dimensions |
| Living room | Main level | x |
| Bedroom | Main level | x |
| Bedroom | Main level | x |
| Laundry room | Main level | x |
| Kitchen | Main level | x |
| 2pc Bathroom | Main level | x |
| 3pc Ensuite bath | Main level | x |
| 4pc Ensuite bath | Main level | x |

This listing content provided by REALTOR.ca
has
been licensed by REALTOR®
members of The Canadian Real Estate Association
members of The Canadian Real Estate Association
Nearby Listings Stat
Active listings
6
Min Price
$599,900
Max Price
$1,289,000
Avg Price
$866,115
Days on Market
28 days
Sold listings
1
Min Sold Price
$699,900
Max Sold Price
$699,900
Avg Sold Price
$699,900
Days until Sold
203 days
















