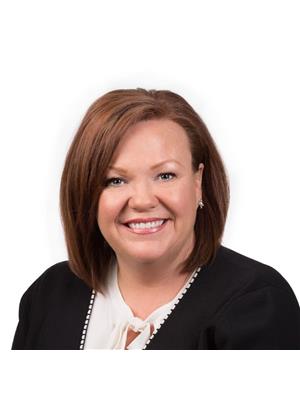724 13 Avenue Sw, Calgary
- Bedrooms: 2
- Bathrooms: 3
- Living area: 1863.56 square feet
- Type: Townhouse
- Added: 9 days ago
- Updated: 1 days ago
- Last Checked: 19 hours ago
Rare opportunity to own one of only four distinguished townhomes at The Estate - a highly sought after executive condominium which shares a special relationship with The Ranchman's Club (Platinum-ranked, members only) and just across from the historic Lougheed House and Beaulieu Gardens. The Estate offers a discerning full-time concierge, indoor pool and hot tub, well appointed fitness area, vast terraced patio with BBQ's, fire tables and abundant seating, plus a car wash bay. This exquisite two bedroom, two and a half bath, two parking townhome was just recently transformed into an inviting, elegant space you'd be proud to call home. Natural light from the south facing windows showcase both levels. The main floor has newly installed hardwood, updated baseboards and crown moulding. Built-in shelving surrounds the modern bio-ethanol fireplace and also houses the newly professionally hard-wired, updated whole home sound system. The kitchen boasts a chef approved Miele appliance suite which includes integrated refrigerator and dishwasher, induction cooktop, built-in oven, a second built-in steam oven, hidden microwave, instant hot/water filtration, quartz counters - all accented with warm gold hardware. For noshing, there's an eat up bar but also plenty of room at the custom built, sunny banquette crowned with a gorgeous gold toned light fixture. Capping off the main floor, you'll find a two piece powder room and storage room. Up the open staircase, your feet will find new plush carpet leading to the generous primary bedroom. The primary suite contains a sitting area, walk in closet, and an ensuite with heated tile floors, dual sink taps, and steam shower. Continuing upstairs, there's a welcoming den/reading area, a second bedroom with built in shelving plus generous closet, another four piece bathroom with heated tile and a deep soaker tub, laundry room with custom split doors, and a second private patio. 724 has both a private street entrance plus a second rear foyer which opens to the heated underground parking and two assigned stalls. Not only do you have all the top notch amenities The Estate offers, the condo fee also includes electricity, heat, water and sewer. Here's your chance to come home to one of Calgary's most exactingly well run, luxe residences. (id:1945)
powered by

Property Details
- Cooling: Central air conditioning
- Stories: 2
- Year Built: 1980
- Structure Type: Row / Townhouse
- Exterior Features: Concrete, Brick
- Foundation Details: Poured Concrete
- Construction Materials: Poured concrete
Interior Features
- Basement: None
- Flooring: Tile, Hardwood, Carpeted
- Appliances: Washer, Refrigerator, Dishwasher, Oven, Dryer, Microwave, Garburator, Oven - Built-In, Hood Fan, Hot Water Instant, Window Coverings
- Living Area: 1863.56
- Bedrooms Total: 2
- Fireplaces Total: 1
- Bathrooms Partial: 1
- Above Grade Finished Area: 1863.56
- Above Grade Finished Area Units: square feet
Exterior & Lot Features
- Lot Features: Closet Organizers, No Animal Home, No Smoking Home, Level, Parking
- Parking Total: 2
- Parking Features: Underground
- Building Features: Car Wash, Exercise Centre, Recreation Centre, Swimming, Whirlpool
Location & Community
- Common Interest: Condo/Strata
- Street Dir Suffix: Southwest
- Subdivision Name: Beltline
- Community Features: Pets Allowed With Restrictions
Property Management & Association
- Association Fee: 1696.25
- Association Name: In-house property mgr - David
- Association Fee Includes: Common Area Maintenance, Property Management, Security, Waste Removal, Caretaker, Ground Maintenance, Heat, Electricity, Water, Insurance, Other, See Remarks, Condominium Amenities, Parking, Reserve Fund Contributions, Sewer
Tax & Legal Information
- Tax Year: 2024
- Parcel Number: 0012039450
- Tax Annual Amount: 3927
- Zoning Description: DC (pre 1P2007)
Room Dimensions
This listing content provided by REALTOR.ca has
been licensed by REALTOR®
members of The Canadian Real Estate Association
members of The Canadian Real Estate Association

















