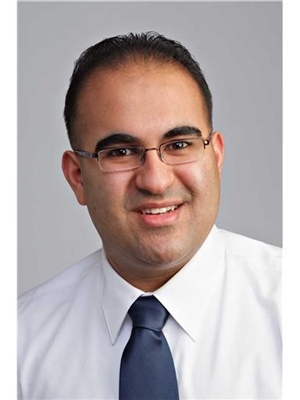2104 Ellerston Common, Burlington
- Bedrooms: 3
- Bathrooms: 3
- Living area: 1861 square feet
- Type: Townhouse
- Added: 34 days ago
- Updated: 17 days ago
- Last Checked: 8 hours ago
Welcome to this brand new never lived in 3 bedroom upgraded townhome located in the desirable Tyandaga neighborhood backing onto a ravine! Main floor offers open concept great room, living room and kitchen. Second floor features primary bedroom with 5-pc ensuite, along with two additional bedrooms and 4-pc bath. Conveniently located close to parks, public transit, schools and more! (id:1945)
powered by

Property DetailsKey information about 2104 Ellerston Common
- Cooling: Central air conditioning
- Heating: Forced air, Natural gas
- Stories: 2
- Structure Type: Row / Townhouse
- Exterior Features: Brick
- Foundation Details: Poured Concrete
Interior FeaturesDiscover the interior design and amenities
- Basement: Unfinished, Full
- Appliances: Washer, Refrigerator, Dishwasher, Stove, Dryer
- Bedrooms Total: 3
- Bathrooms Partial: 1
Exterior & Lot FeaturesLearn about the exterior and lot specifics of 2104 Ellerston Common
- Water Source: Municipal water
- Parking Total: 2
- Parking Features: Attached Garage
- Lot Size Dimensions: 21.1 x 114.5 FT
Location & CommunityUnderstand the neighborhood and community
- Directions: Upper Middle Rd/Brant
- Common Interest: Freehold
Property Management & AssociationFind out management and association details
- Association Fee: 161.73
- Association Fee Includes: Parcel of Tied Land
Utilities & SystemsReview utilities and system installations
- Sewer: Sanitary sewer
Tax & Legal InformationGet tax and legal details applicable to 2104 Ellerston Common
- Tax Annual Amount: 1
Room Dimensions

This listing content provided by REALTOR.ca
has
been licensed by REALTOR®
members of The Canadian Real Estate Association
members of The Canadian Real Estate Association
Nearby Listings Stat
Active listings
32
Min Price
$649,000
Max Price
$1,899,000
Avg Price
$1,084,268
Days on Market
26 days
Sold listings
10
Min Sold Price
$655,000
Max Sold Price
$1,689,000
Avg Sold Price
$968,729
Days until Sold
29 days
Nearby Places
Additional Information about 2104 Ellerston Common

























