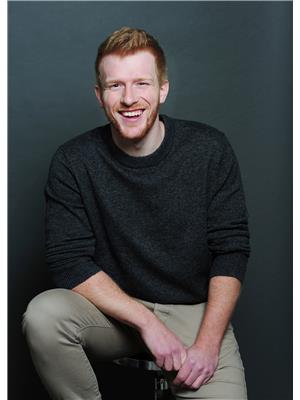64 Benton Street Unit 803, Kitchener
- Bedrooms: 1
- Bathrooms: 1
- Living area: 651.42 square feet
- Type: Apartment
- Added: 72 days ago
- Updated: 71 days ago
- Last Checked: 6 hours ago
Welcome to Urban living at its finest! Discover this sleek and recently updated 1-bedroom, 1-bathroom unit nestled at 64 Benton St, Kitchener, Unit 803. Boasting modern aesthetics and convenience, this residence offers a seamless blend of comfort and style. With a prime location close to downtown, residents enjoy easy access to vibrant city life, while also relishing in the tranquility of nearby walking trails and parks. Ideal for both work and play, this property is situated within reach of schools and shopping destinations. Plus, worry not about parking, as it includes a dedicated space for your vehicle. Don't miss out on the opportunity to make this your urban sanctuary! (id:1945)
Property Details
- Cooling: Wall unit
- Heating: Baseboard heaters, Electric
- Stories: 1
- Structure Type: Apartment
- Exterior Features: Brick
Interior Features
- Basement: None
- Appliances: Refrigerator, Dishwasher, Stove
- Living Area: 651.42
- Bedrooms Total: 1
- Above Grade Finished Area: 651.42
- Above Grade Finished Area Units: square feet
- Above Grade Finished Area Source: Other
Exterior & Lot Features
- Lot Features: Balcony, Laundry- Coin operated
- Water Source: Municipal water
- Parking Total: 1
- Parking Features: Underground, None
- Building Features: Exercise Centre
Location & Community
- Directions: Queen St S to Church Street to Benton
- Common Interest: Condo/Strata
- Subdivision Name: 311 - Downtown/Rockway/S. Ward
Property Management & Association
- Association Fee Includes: Landscaping, Insurance
Business & Leasing Information
- Total Actual Rent: 1850
- Lease Amount Frequency: Monthly
Utilities & Systems
- Sewer: Municipal sewage system
Tax & Legal Information
- Tax Annual Amount: 1454.52
- Zoning Description: NA
Room Dimensions
This listing content provided by REALTOR.ca has
been licensed by REALTOR®
members of The Canadian Real Estate Association
members of The Canadian Real Estate Association
















