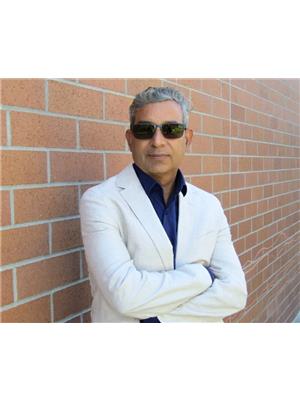14851 76 A Avenue, Surrey
- Bedrooms: 7
- Bathrooms: 6
- Living area: 5081 square feet
- Type: Residential
- Added: 50 days ago
- Updated: 49 days ago
- Last Checked: 12 hours ago
Experience unparalleled quality in this custom-built, three-level residence, offering nearly 5,000 square feet of living space with BREATHTAKING GOLF COURSE AND MOUNTAIN VIEWS, and exceptional curb appeal. Situated on a spacious 7,845 square foot lot, this home features generously sized rooms, superior construction, high ceilings, and covered decks/patios on each level. Additional amenities include a built-in camera security system and central vacuum.The main floor is adorned with granite finishes throughout and includes a formal living room, a gourmet kitchen, a family room, and a large bedroom with a full bath. Upstairs, the expansive master bedroom, comparable to the size of a studio apartment, features an en-suite bathroom. There are also three additional bedrooms and two bathrooms on this level.The basement offers a suite with a guest bedroom and a separate den, perfect for accommodating visitors. Outside, enjoy a well-maintained garden and a practical garden shed. (id:1945)
powered by

Property DetailsKey information about 14851 76 A Avenue
- Heating: Radiant heat, Hot Water
- Year Built: 2005
- Structure Type: House
- Architectural Style: 2 Level
Interior FeaturesDiscover the interior design and amenities
- Living Area: 5081
- Bedrooms Total: 7
- Fireplaces Total: 2
Exterior & Lot FeaturesLearn about the exterior and lot specifics of 14851 76 A Avenue
- View: View
- Water Source: Municipal water
- Lot Size Units: square feet
- Parking Total: 6
- Parking Features: Garage, Open
- Lot Size Dimensions: 7843
Location & CommunityUnderstand the neighborhood and community
- Common Interest: Freehold
Utilities & SystemsReview utilities and system installations
- Utilities: Water
Tax & Legal InformationGet tax and legal details applicable to 14851 76 A Avenue
- Tax Year: 2023
- Tax Annual Amount: 7813.59

This listing content provided by REALTOR.ca
has
been licensed by REALTOR®
members of The Canadian Real Estate Association
members of The Canadian Real Estate Association
Nearby Listings Stat
Active listings
33
Min Price
$1,529,000
Max Price
$2,598,000
Avg Price
$1,910,826
Days on Market
62 days
Sold listings
8
Min Sold Price
$1,649,999
Max Sold Price
$1,999,000
Avg Sold Price
$1,821,487
Days until Sold
83 days
Nearby Places
Additional Information about 14851 76 A Avenue




















































