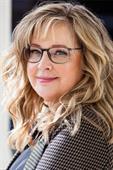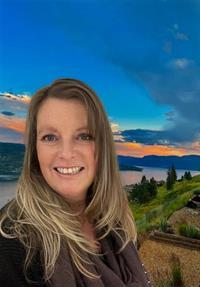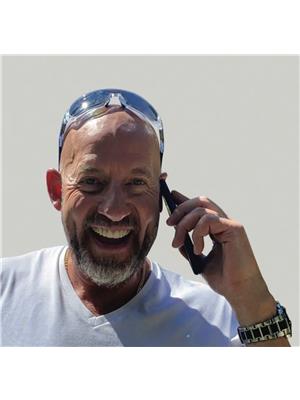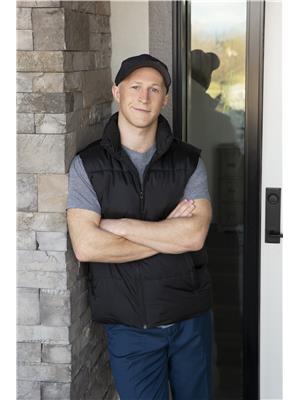10250 Dee Lake Road Unit 29, Lake Country
- Bedrooms: 2
- Bathrooms: 1
- Living area: 554 square feet
- Type: Commercial
- Added: 197 days ago
- Updated: 6 days ago
- Last Checked: 8 hours ago
LAKEFRONT COTTAGE only 1 hour from Kelowna or Vernon. This charming cabin is located on Dee Lake, part of a chain of 4 lakes popular for fishing, kayaking and winter activities making it the perfect four-season escape. Relax by the wood stove or on the deck gazing at the peaceful lake and mountain view. Solidly built, this adorable 2 bedroom wood cabin comes fully furnished and sleeps 6. With an open floor plan, large windows and multiple sky lights this is a bright and cheery place for the perfect get-away. A wonderful family resort on a quiet and tranquil gem of a lake. A great investment as you can offset your expenses by renting your cottage when you are not using it. Contact your Realtor for more information. See the Dee Lake Resort website for an aerial tour: https:/www.deelakeresort.ca. (id:1945)
Property DetailsKey information about 10250 Dee Lake Road Unit 29
- Roof: Steel, Unknown
- Heating: Stove, See remarks, Wood
- Stories: 1
- Year Built: 2004
- Structure Type: House
- Exterior Features: Wood siding
- Architectural Style: Cottage, Cabin
Interior FeaturesDiscover the interior design and amenities
- Basement: Crawl space
- Flooring: Hardwood
- Living Area: 554
- Bedrooms Total: 2
Exterior & Lot FeaturesLearn about the exterior and lot specifics of 10250 Dee Lake Road Unit 29
- View: Lake view, Mountain view, View (panoramic)
- Lot Features: Treed
- Water Source: Lake/River Water Intake
- Parking Total: 2
- Waterfront Features: Waterfront on lake
Location & CommunityUnderstand the neighborhood and community
- Common Interest: Leasehold
Utilities & SystemsReview utilities and system installations
- Sewer: Septic tank
Tax & Legal InformationGet tax and legal details applicable to 10250 Dee Lake Road Unit 29
- Zoning: Unknown
- Parcel Number: 000-000-000
- Tax Annual Amount: 845
Additional FeaturesExplore extra features and benefits
- Security Features: Smoke Detector Only
Room Dimensions

This listing content provided by REALTOR.ca
has
been licensed by REALTOR®
members of The Canadian Real Estate Association
members of The Canadian Real Estate Association
Nearby Listings Stat
Active listings
3
Min Price
$199,000
Max Price
$265,000
Avg Price
$243,000
Days on Market
142 days
Sold listings
0
Min Sold Price
$0
Max Sold Price
$0
Avg Sold Price
$0
Days until Sold
days















































