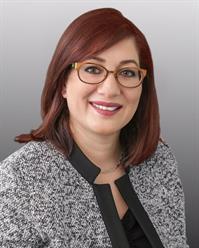2484 Watercolours Way, Ottawa
- Bedrooms: 3
- Bathrooms: 3
- Type: Townhouse
- Added: 23 days ago
- Updated: 7 days ago
- Last Checked: 10 hours ago
Welcome to this stunning **FURNISHED** End Unit town house, nestled in the quiet, family friendly community of Half Moon Bay, this wonderful home is sure to impress. The open-concept main floor boasts a lovely open-concept great room and bright kitchen with high-end appliances. Separate dining room ideal for hosting family and friends. 3 spacious bedrooms plus a laundry room on the 2nd floor. Primary bedroom with ensuite bathroom and a walk-in closet. Finished basement has an ideal recreation room, perfect for entertaining or relaxing and also has extra storage space. Close to shopping including Costco, Stonebridge Golf Course, schools & parks. MOVE-IN READY. (id:1945)
Property DetailsKey information about 2484 Watercolours Way
Interior FeaturesDiscover the interior design and amenities
Exterior & Lot FeaturesLearn about the exterior and lot specifics of 2484 Watercolours Way
Location & CommunityUnderstand the neighborhood and community
Business & Leasing InformationCheck business and leasing options available at 2484 Watercolours Way
Utilities & SystemsReview utilities and system installations
Tax & Legal InformationGet tax and legal details applicable to 2484 Watercolours Way
Room Dimensions

This listing content provided by REALTOR.ca
has
been licensed by REALTOR®
members of The Canadian Real Estate Association
members of The Canadian Real Estate Association
Nearby Listings Stat
Active listings
32
Min Price
$2,100
Max Price
$3,800
Avg Price
$2,800
Days on Market
22 days
Sold listings
13
Min Sold Price
$2,300
Max Sold Price
$3,400
Avg Sold Price
$2,637
Days until Sold
25 days
Nearby Places
Additional Information about 2484 Watercolours Way












