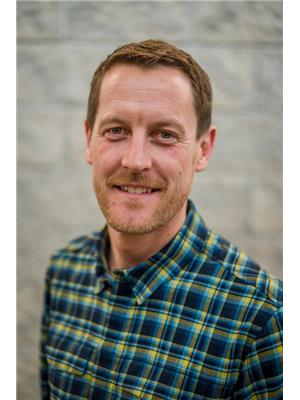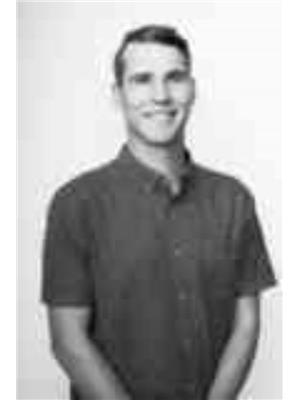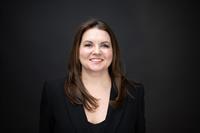922 A 9th Streert Street, Canmore
- Bedrooms: 4
- Bathrooms: 3
- Living area: 2857 square feet
- Type: Residential
- Added: 154 days ago
- Updated: 34 days ago
- Last Checked: 15 hours ago
PRICE REDUCTION : If you know the lifestyle that can be enjoyed in Canmore, you will immediately appreciate the custom designed forever home by the European builder/sellers. Timeless styling, comfort, utility, Uber energy efficient construction, spa room, two home offices, separate accommodation (revenue generation) from the garage legal suite, exercise space, 2 master bedrooms with closets and ensuites, private rear garden oasis with covered entertainment space, south facing front deck…. I could go on but the sellers might change their mind !!! To summarize this home is special, unique, in a great downtown location, close access to a tennis and pickleball court, the river, trails, stellar mountain views and, for the right discerning buyer, an easy decision. This is truly a remarkable opportunity in the Canadian Rockies. (id:1945)
powered by

Property DetailsKey information about 922 A 9th Streert Street
- Cooling: None
- Heating: Forced air, In Floor Heating, High-Efficiency Furnace, Natural gas, Wood, Wood, Wood Stove
- Stories: 2
- Structure Type: House
- Exterior Features: Stone
- Foundation Details: Poured Concrete
Interior FeaturesDiscover the interior design and amenities
- Basement: Finished, Full
- Flooring: Concrete, Ceramic Tile, Wood
- Appliances: Refrigerator, Range - Electric, Dishwasher, Oven, Dryer, Microwave, Freezer, Hot Water Instant, Window Coverings, Garage door opener, Washer & Dryer
- Living Area: 2857
- Bedrooms Total: 4
- Fireplaces Total: 1
- Above Grade Finished Area: 2857
- Above Grade Finished Area Units: square feet
Exterior & Lot FeaturesLearn about the exterior and lot specifics of 922 A 9th Streert Street
- View: View
- Lot Features: See remarks, Other, Back lane, Wood windows, No Smoking Home, Sauna
- Lot Size Units: square feet
- Parking Total: 9
- Parking Features: Detached Garage, Detached Garage, Parking Pad, Other
- Lot Size Dimensions: 6588.00
Location & CommunityUnderstand the neighborhood and community
- Common Interest: Freehold
- Subdivision Name: Town Centre_Canmore
- Community Features: Golf Course Development
Tax & Legal InformationGet tax and legal details applicable to 922 A 9th Streert Street
- Tax Lot: 6
- Tax Year: 2024
- Tax Block: 33
- Parcel Number: 0020572617
- Tax Annual Amount: 4889
- Zoning Description: Residential
Room Dimensions

This listing content provided by REALTOR.ca
has
been licensed by REALTOR®
members of The Canadian Real Estate Association
members of The Canadian Real Estate Association
Nearby Listings Stat
Active listings
16
Min Price
$775,000
Max Price
$2,950,000
Avg Price
$1,750,472
Days on Market
75 days
Sold listings
9
Min Sold Price
$798,000
Max Sold Price
$2,800,000
Avg Sold Price
$1,556,920
Days until Sold
52 days
Nearby Places
Additional Information about 922 A 9th Streert Street




























































